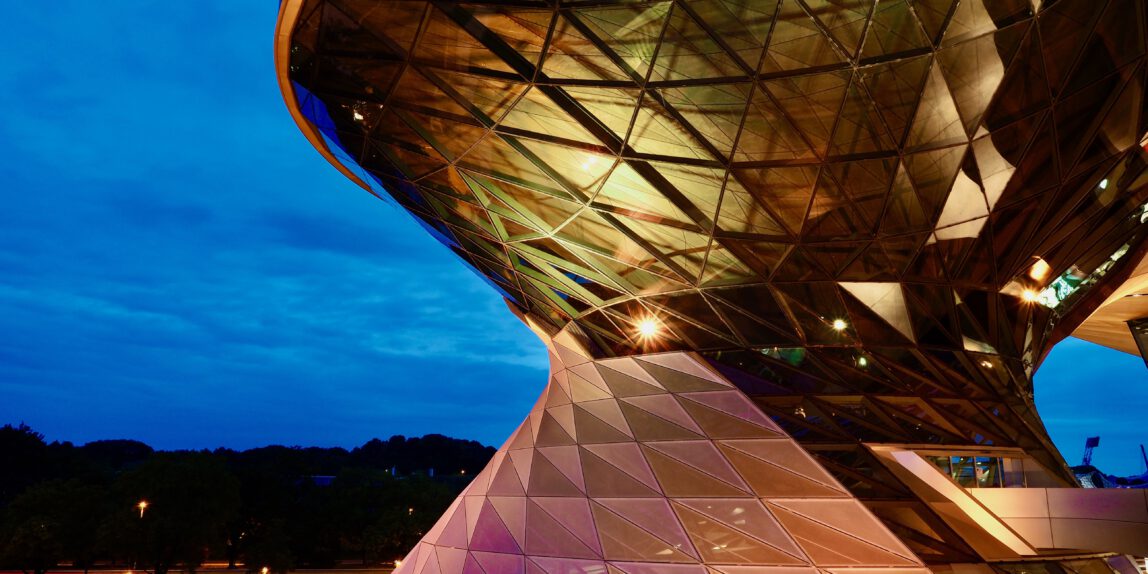Coop Himmelb(l)au is an architectural design firm founded in Vienna, Austria, in 1968 by Wolf D. Prix and Helmut Swiczinsky. The firm is known for its bold and experimental approach to architecture, which often incorporates complex geometric forms, sculptural elements, and innovative use of materials and technologies. Coop Himmelb(l)au's early work was characterized by an interest in the deconstruction of traditional architectural forms, as well as a fascination with the intersection of architecture and art. In the 1980s and 1990s, the firm gained international recognition for its iconic projects such as the Rooftop Remodeling Falkestrasse in Vienna, Austria, the UFA Cinema Center in Dresden, Germany, and the Gasometer B complex in Vienna. One of Coop Himmelb(l)au's most notable projects is the BMW Welt in Munich, Germany, completed in 2007. The building's distinctive sculptural form features a double-cone structure that appears to twist and contort as it rises, creating a dynamic and fluid sense of movement. The building is also notable for its use of advanced technologies and sustainable design features, including a geothermal heating and cooling system and a photovoltaic roof. Coop Himmelb(l)au's work continues to push the boundaries of what is possible in architecture, with recent projects including the Musée des Confluences in Lyon, France, and the Dalian International Conference Center in China. The firm's approach to architecture emphasizes innovation, experimentation, and a willingness to challenge conventional wisdom, making it one of the most influential and important architectural design firms in the world today.
Wolf D. Prix is an Austrian architect and co-founder of the architectural design firm Coop Himmelb(l)au. Born in Vienna in 1942, Prix studied architecture at the Vienna University of Technology and the Architectural Association in London. Prix's work is characterized by a bold and experimental approach to architecture, with a focus on deconstructing traditional architectural forms and incorporating innovative technologies and materials. He is known for his interest in the intersection of architecture and art, and his designs often incorporate sculptural elements and complex geometries. Some of Prix's most notable projects include the UFA Cinema Center in Dresden, Germany, the BMW Welt in Munich, and the Musée des Confluences in Lyon, France. His work has been recognized with numerous awards, including the Austrian Decoration for Science and Art, the Grand Austrian State Prize for Architecture, and the RIBA European Award. In addition to his work as an architect, Prix is also a professor of architecture at the University of Applied Arts in Vienna, where he has taught since 1993. He has also held teaching positions at institutions around the world, including the Architectural Association in London, the Technical University of Delft in the Netherlands, and the University of California, Los Angeles. Throughout his career, Prix has been a vocal advocate for the importance of innovation and experimentation in architecture. His work has helped to push the boundaries of what is possible in architectural design, making him one of the most influential and important architects of his generation.
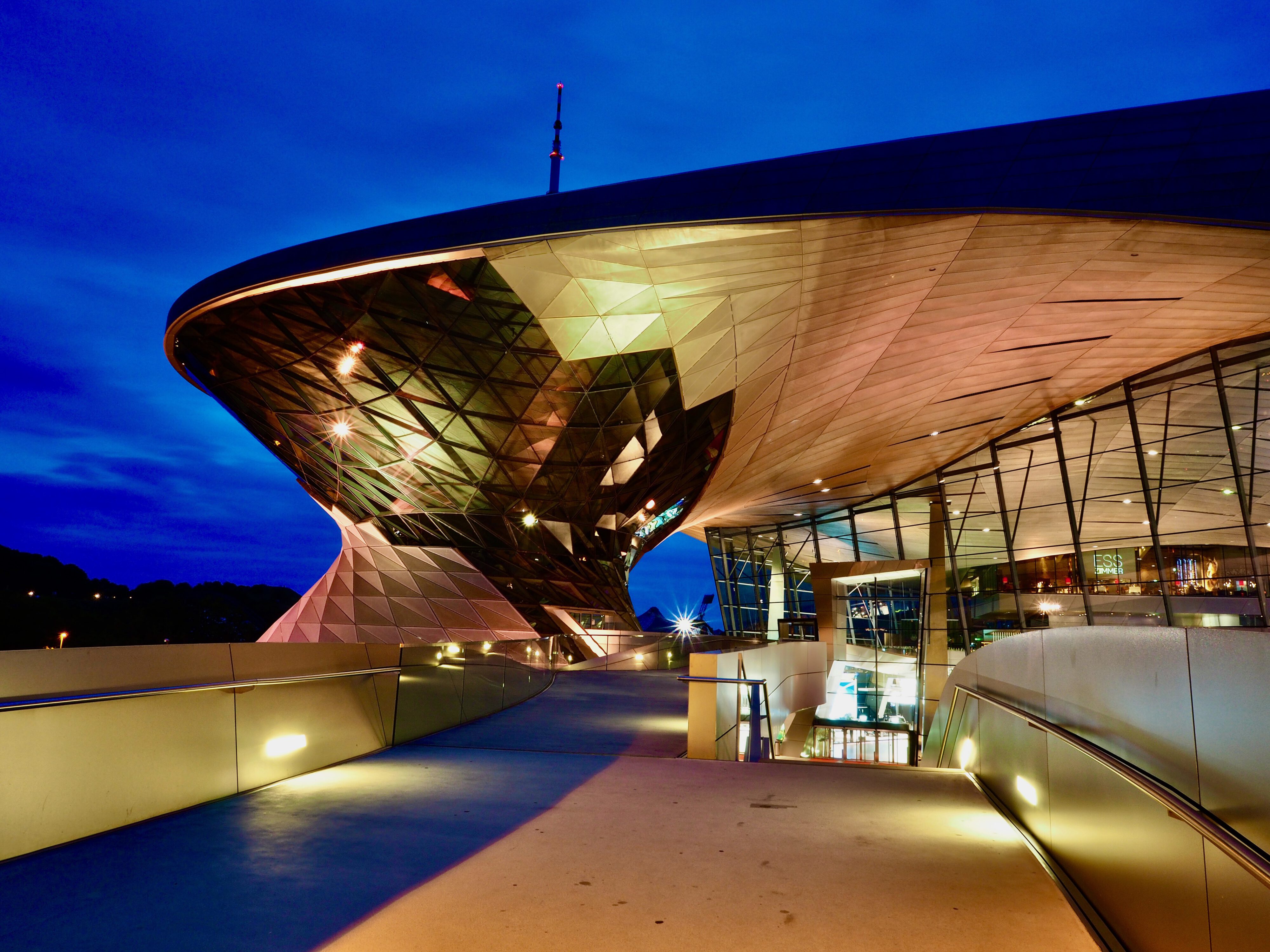
BMW Welt is a multi-functional exhibition and event venue located in Munich, Germany. It was designed by the architecture firm Coop Himmelb(l)au and opened in 2007. The building is part of the larger BMW campus, which includes the company’s headquarters and production facilities.
The BMW Welt building has a distinctive, futuristic design that reflects the brand’s focus on innovation and technology. It is composed of several interconnected volumes, with a large, double-cone structure at its center. The double-cone is a major architectural feature of the building, serving as the main entrance and gathering space for visitors.
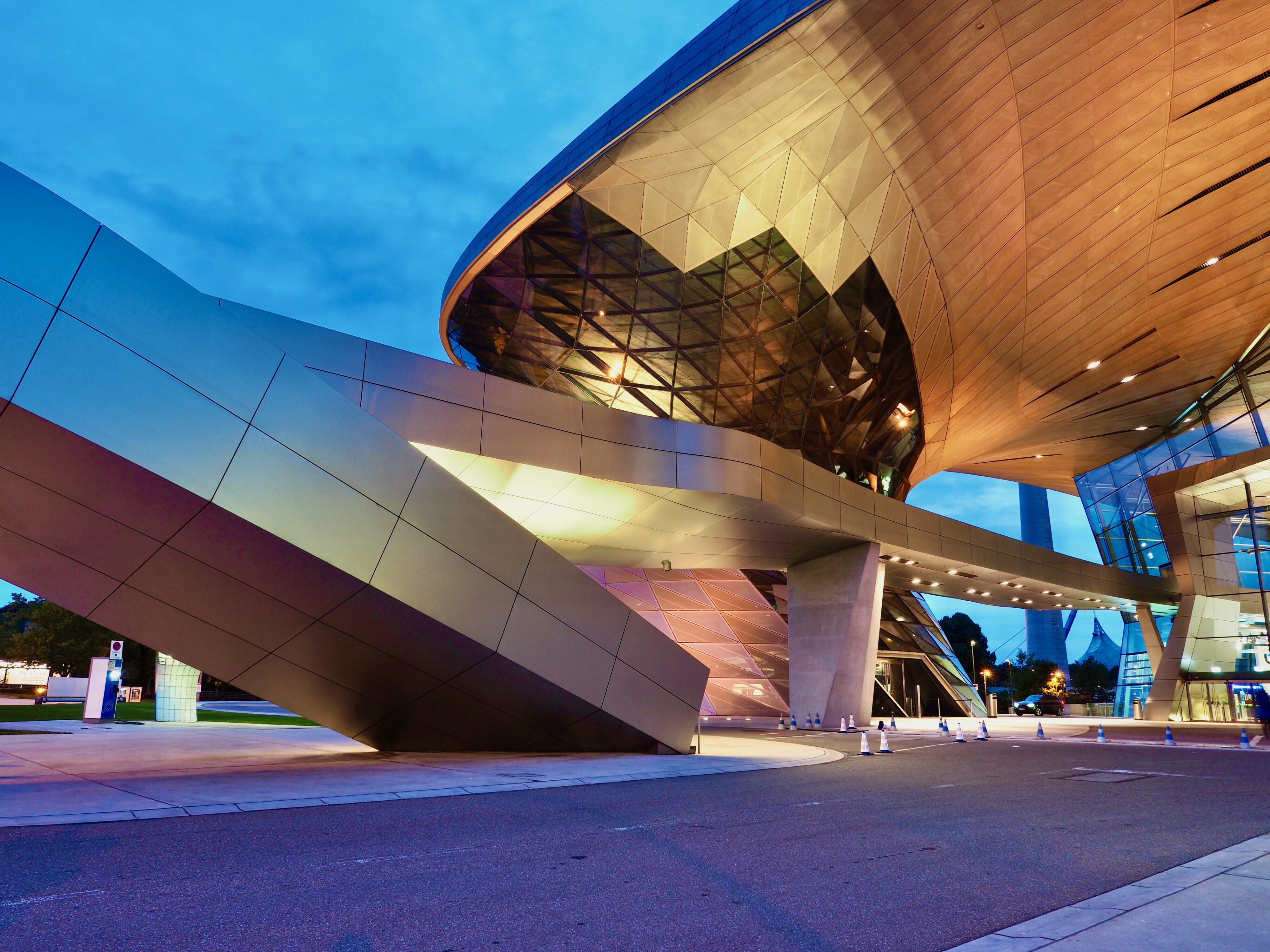
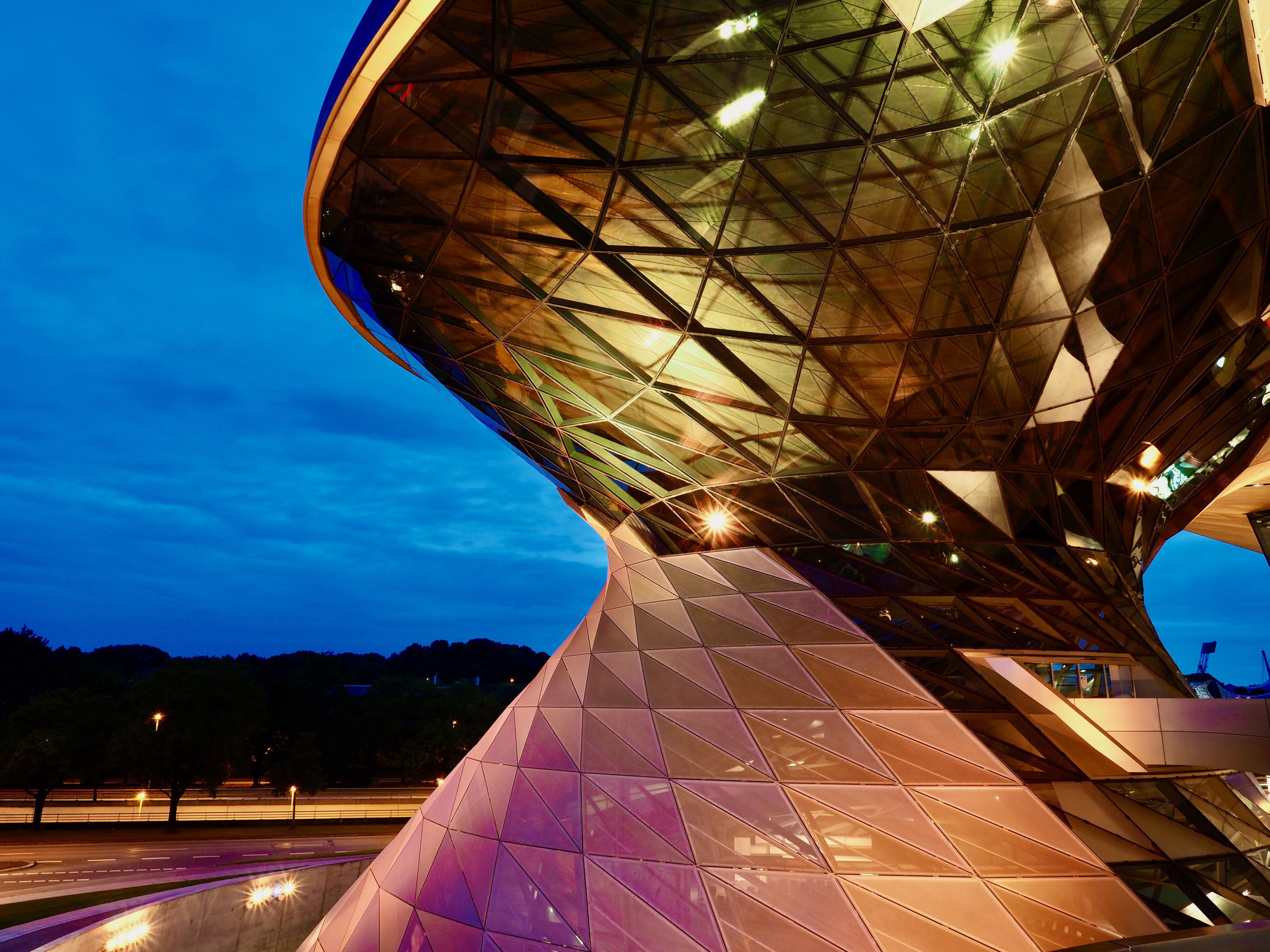
The building’s exterior is covered in a shimmering, silver-colored metal mesh that creates a sense of transparency and lightness. The mesh also serves as a functional element, helping to regulate the building’s temperature and provide shade from the sun.
nside, BMW Welt is divided into several distinct zones, each with its own unique design and function. The exhibition area showcases the company’s latest cars and motorcycles, while the delivery center allows customers to pick up their new vehicles directly from the factory. The building also includes conference and event spaces, restaurants, and shops.
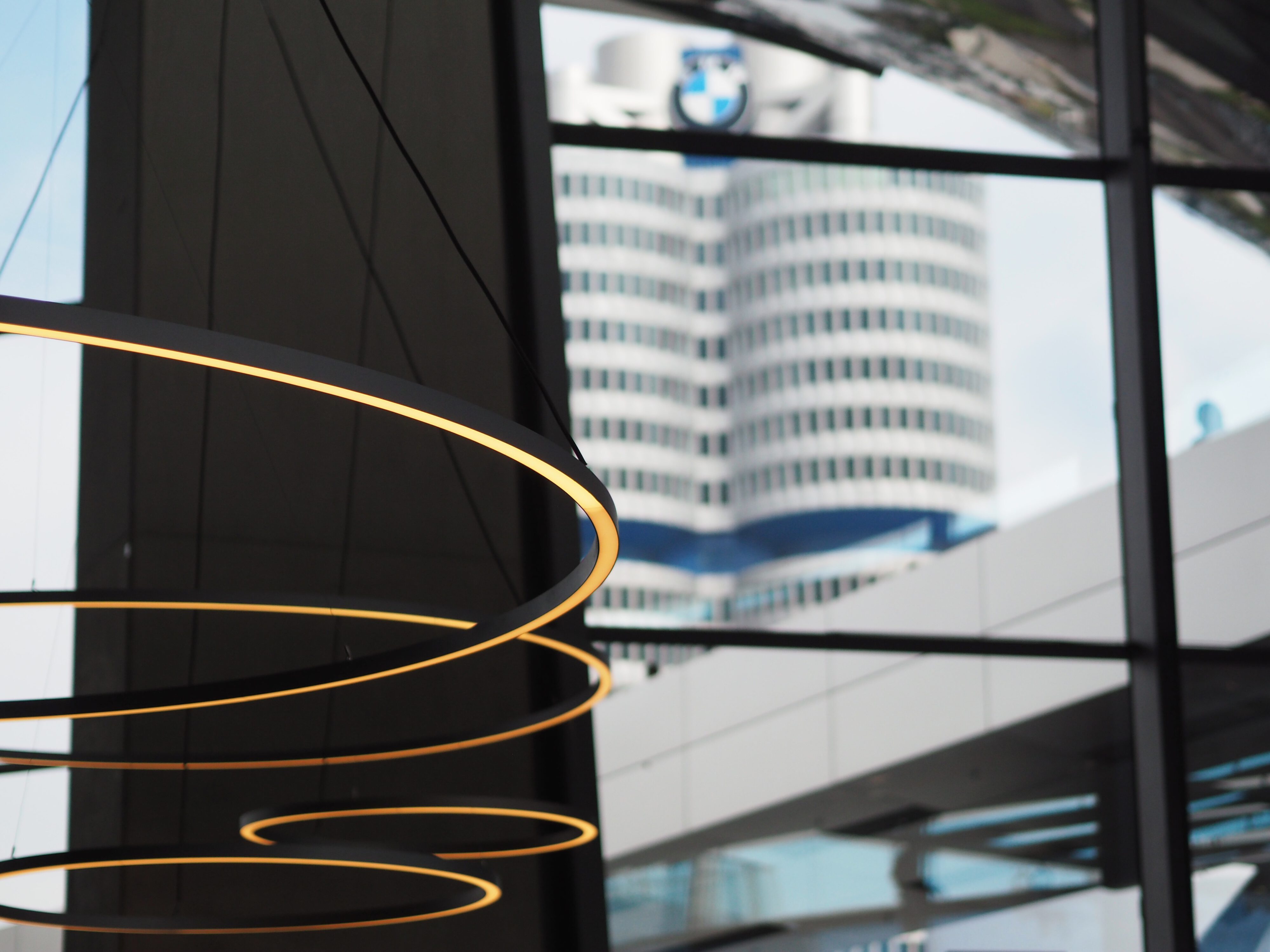
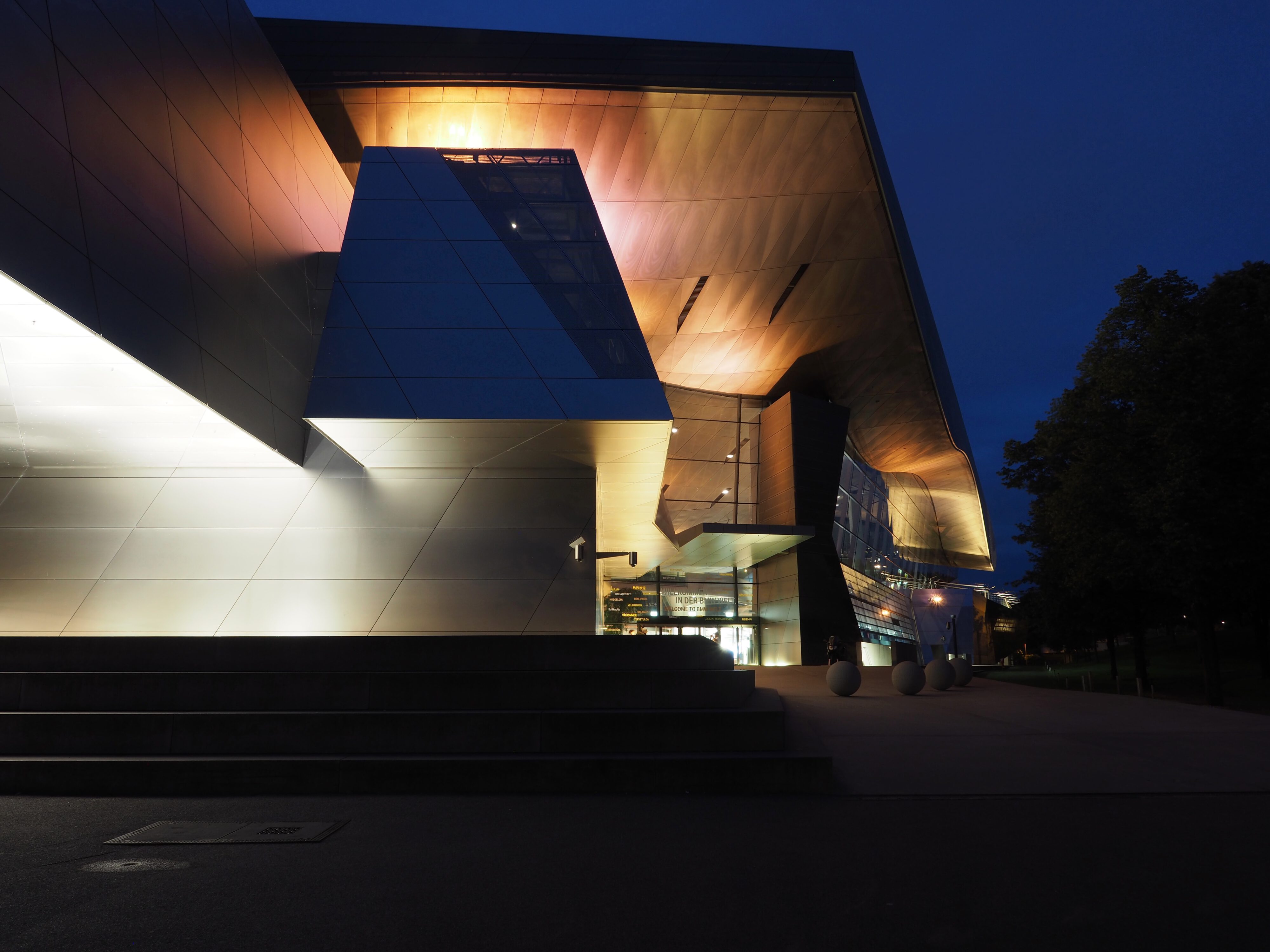
One of the most impressive features of BMW Welt is the “premiere” stage, a circular platform that rises up from the ground to present new BMW models to the public. The stage is surrounded by a ramp that allows cars to be driven up and onto the platform for their debut.
Overall, the architecture of BMW Welt is a bold and innovative statement that reflects the company’s commitment to design, technology, and innovation. It has become a major landmark in Munich and a popular destination for visitors from around the world.
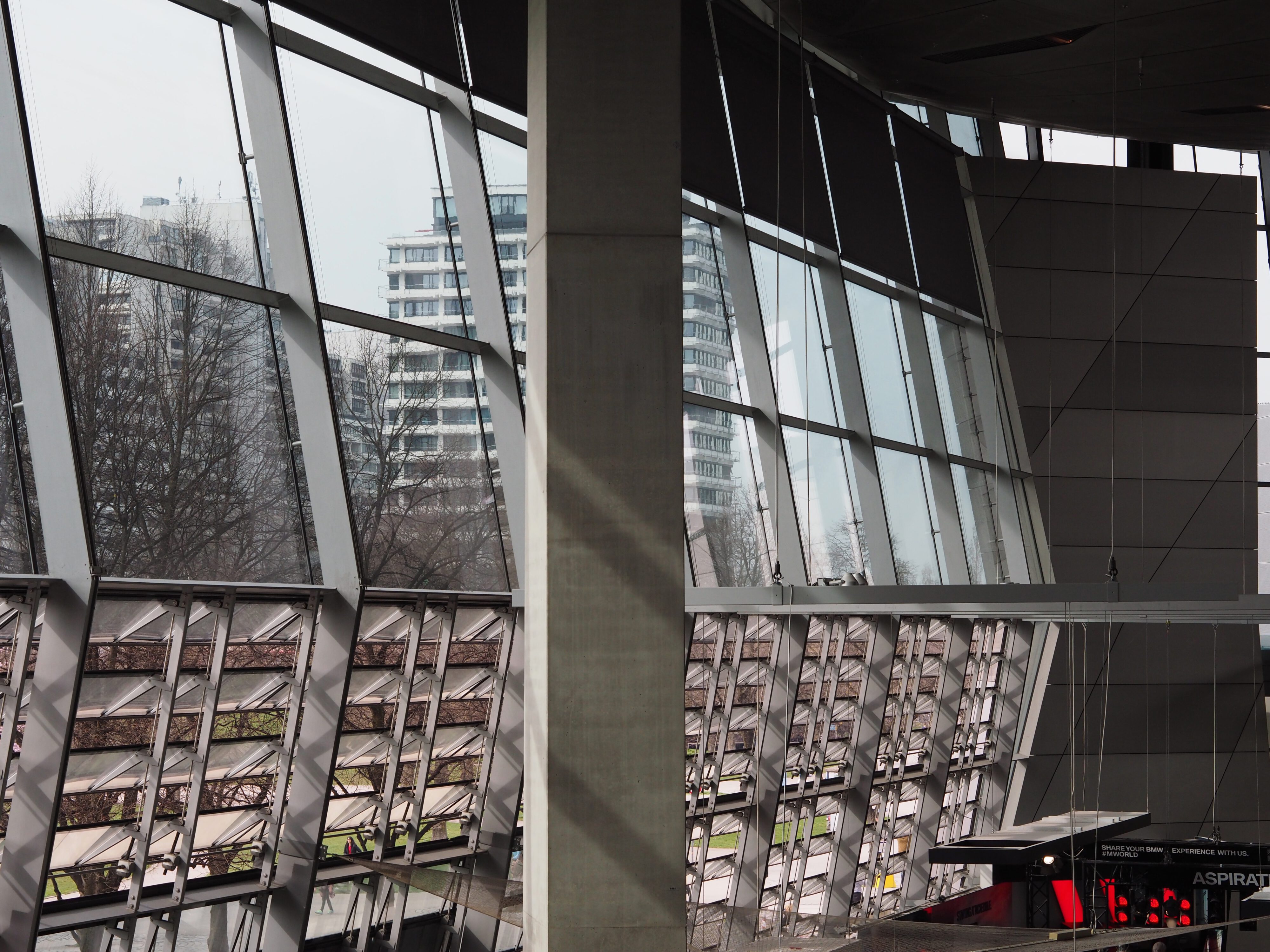
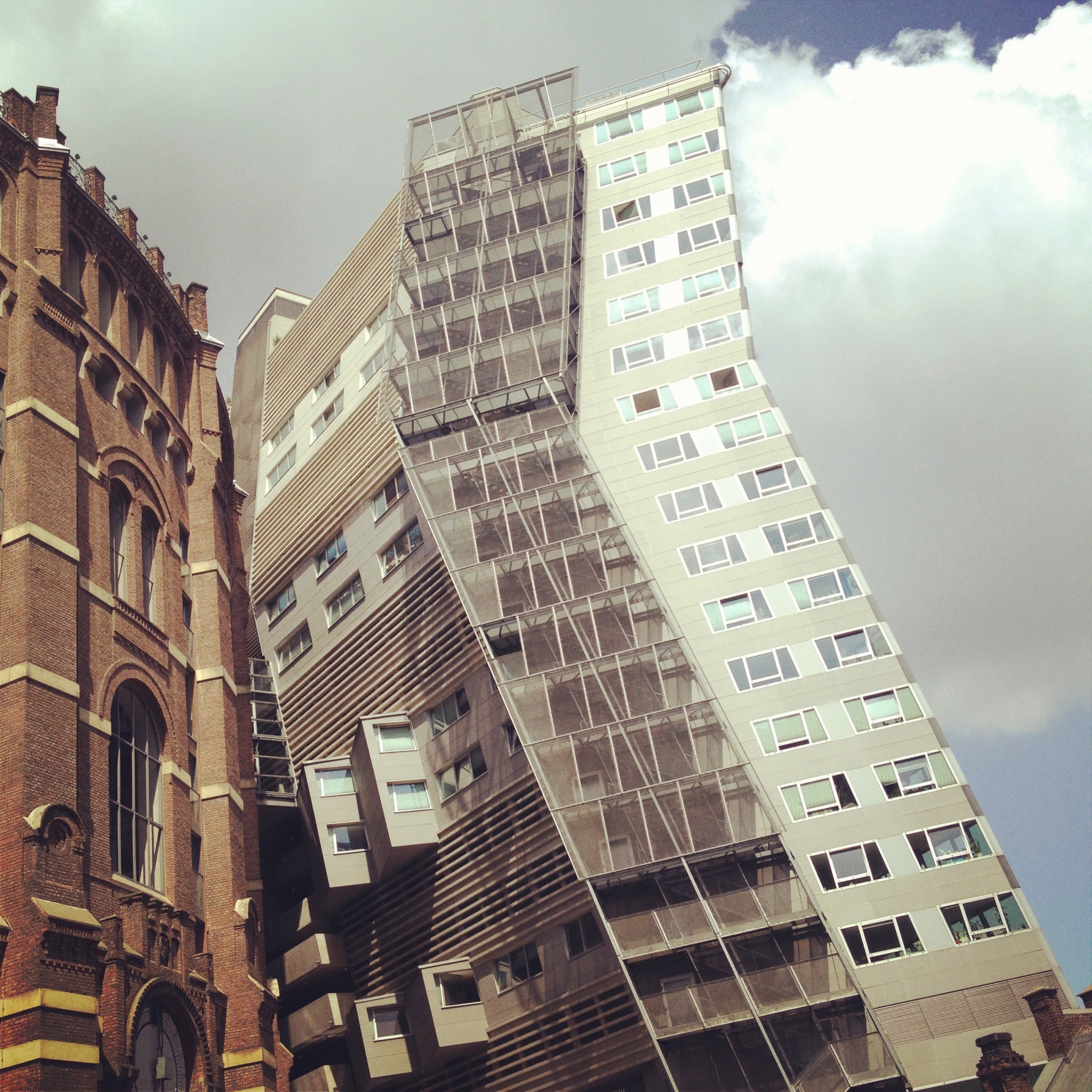
Coop Himmelb(l)au’s Gasometer City in Vienna is a remarkable urban renewal project that transformed four former gas storage tanks into a mixed-use development comprising apartments, offices, shops, and entertainment venues.
The Gasometer was originally built in the early 20th century and operated as a gas storage facility until the mid-1980s. The tanks had become obsolete and were scheduled for demolition, but Coop Himmelb(l)au proposed a radical redevelopment plan that would transform the disused tanks into a vibrant new urban center.
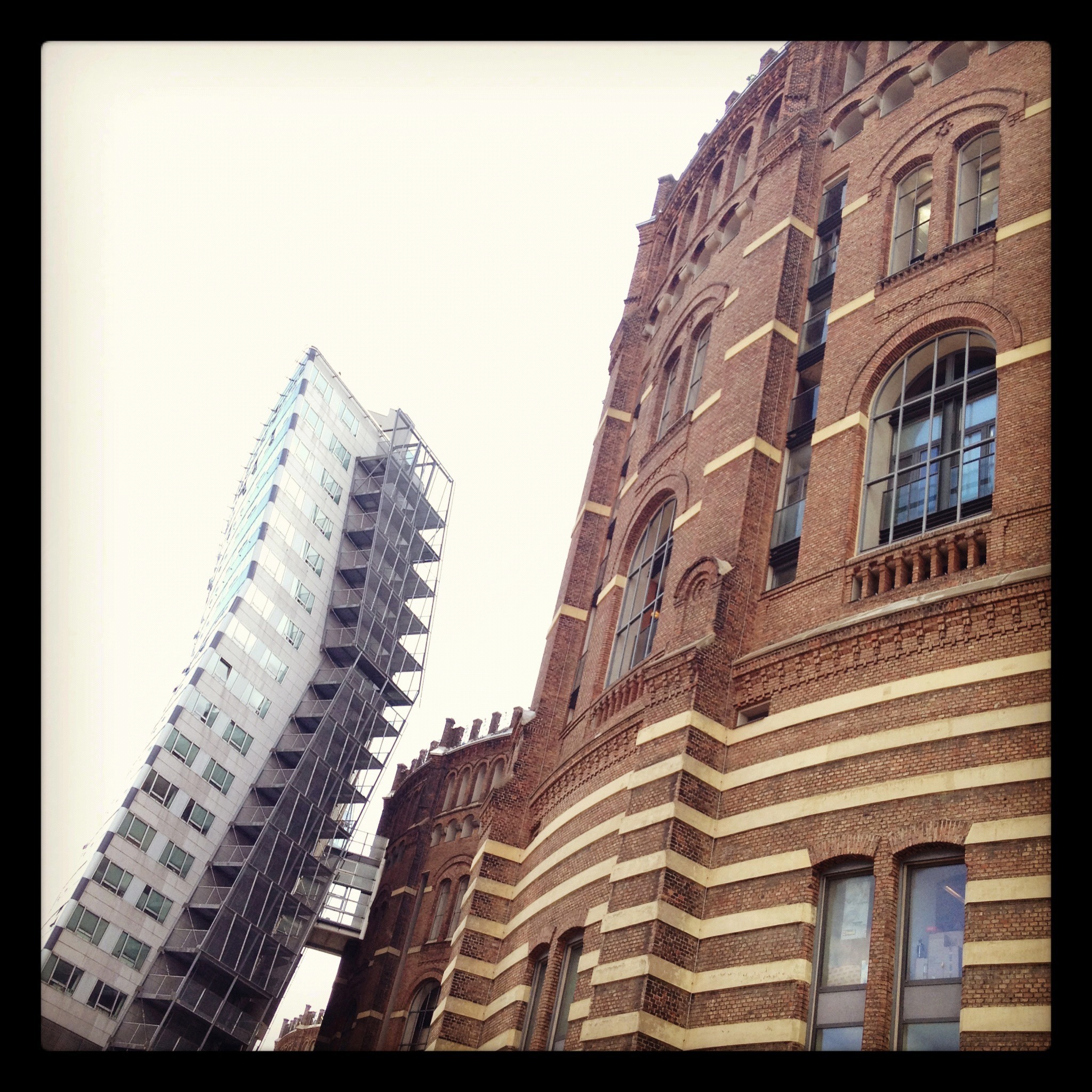
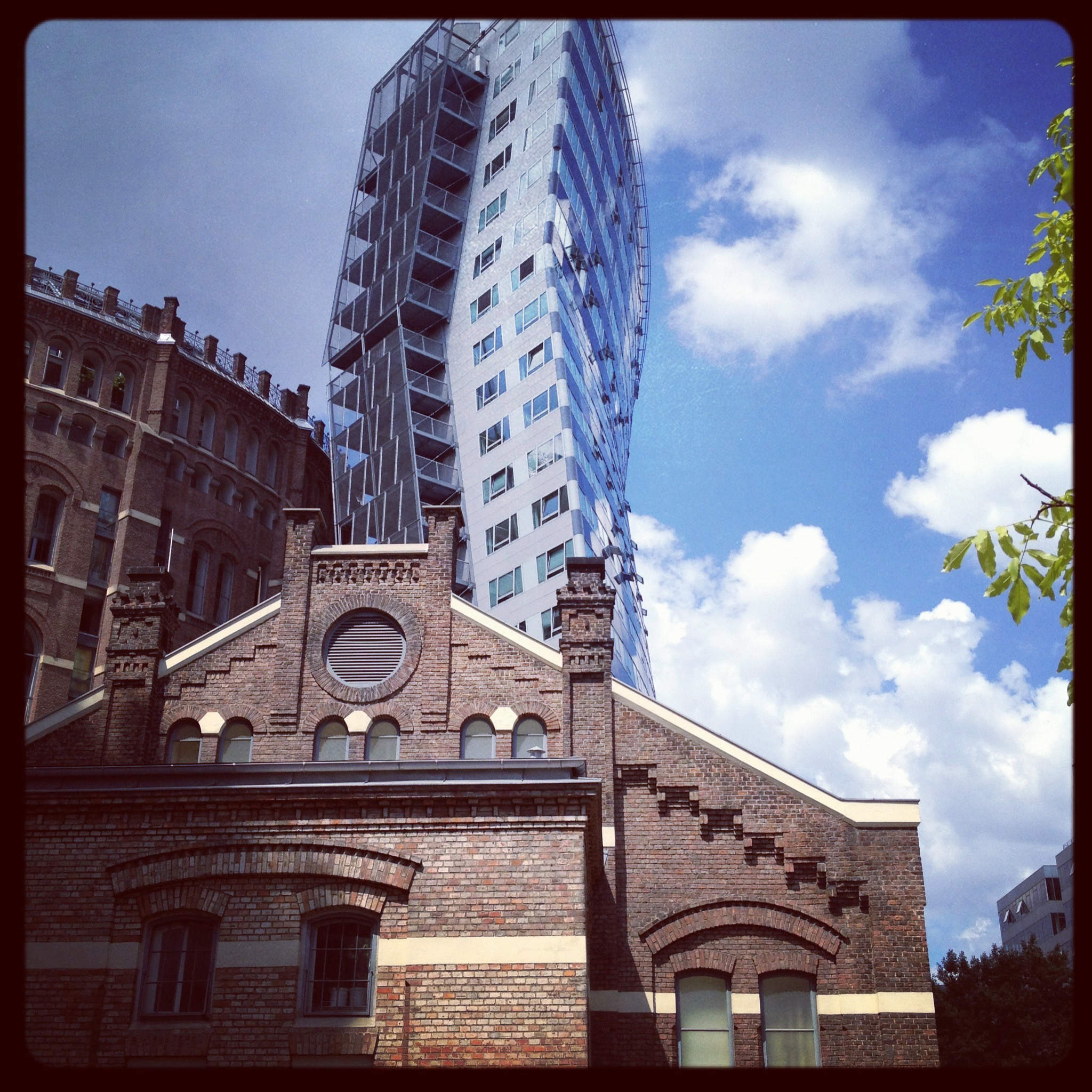
One of the most impressive features of the Gasometer City project is its use of sustainable design principles. The buildings are designed to be highly energy-efficient, with a range of systems in place to minimize energy consumption and reduce their carbon footprint.
Coop Himmelb(l)au also designed an intermediary building for the Bavarian State Opera in Munich – the Pavillon 21 Mini Opera Space – which was opened in 2010. The building was located on Marstallplatz.
The intermediary building was designed to serve as a temporary home for the Bavarian State Opera while the new opera house is being built. The building features a distinctive, sculptural form that is intended to reflect the innovative and dynamic spirit of the city of Munich.
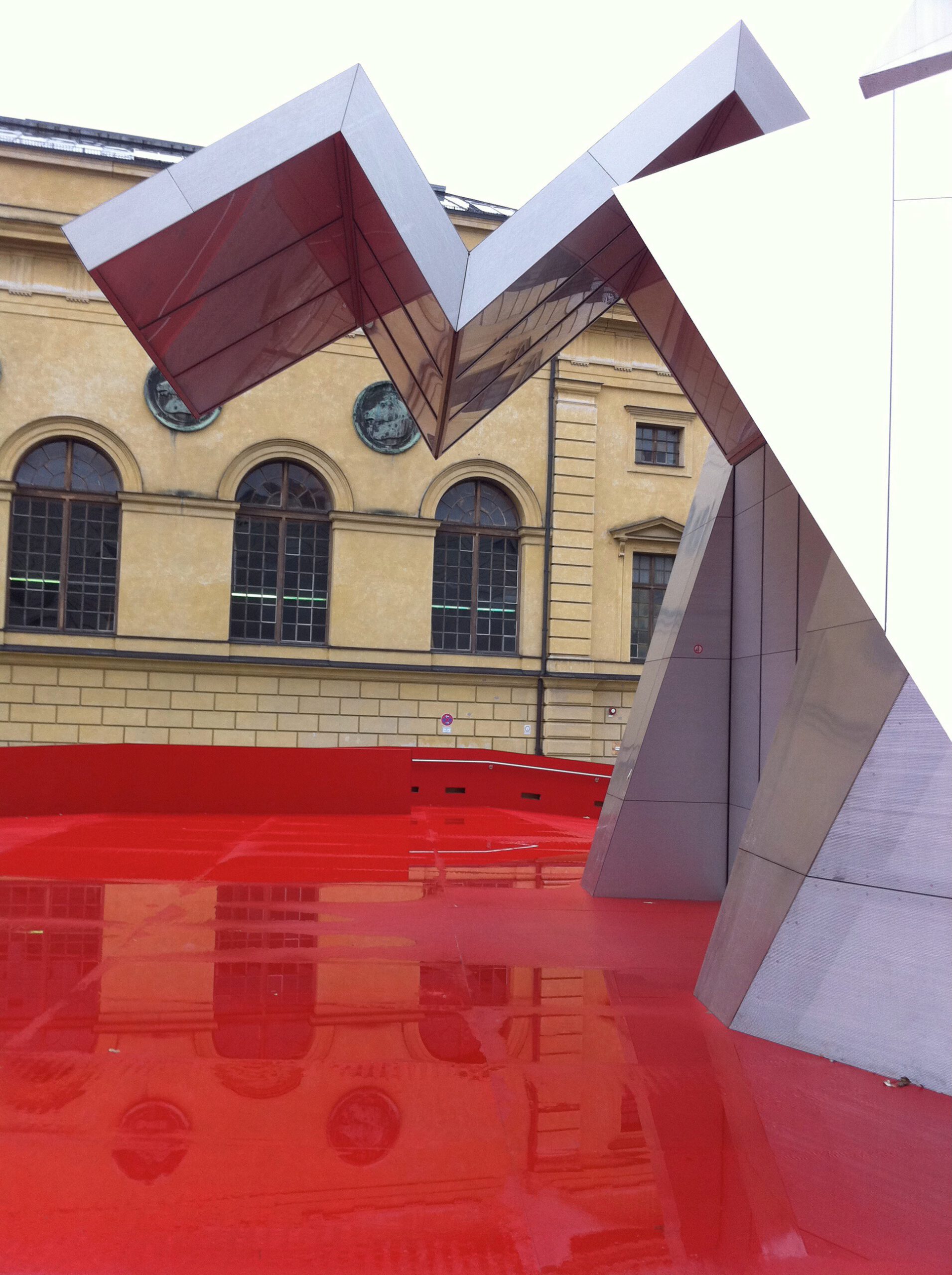
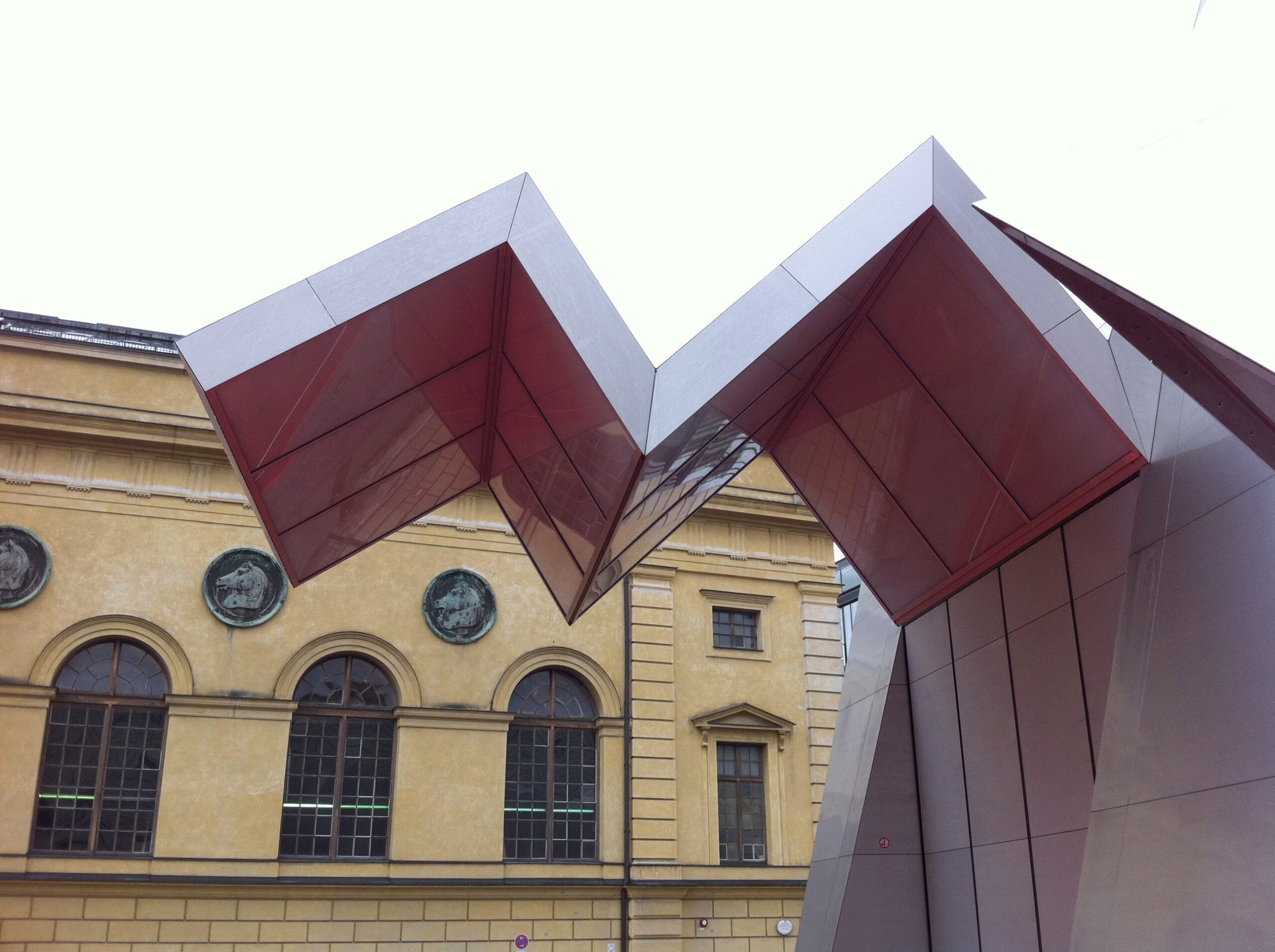
Coop Himmelb(l)au’s design for the intermediary building at Marstallplatz is a stunning example of their innovative and forward-thinking approach to architecture. The building serves as a testament to the power of design to transform and inspire, and is a fitting temporary home for one of the world’s most renowned opera companies.
