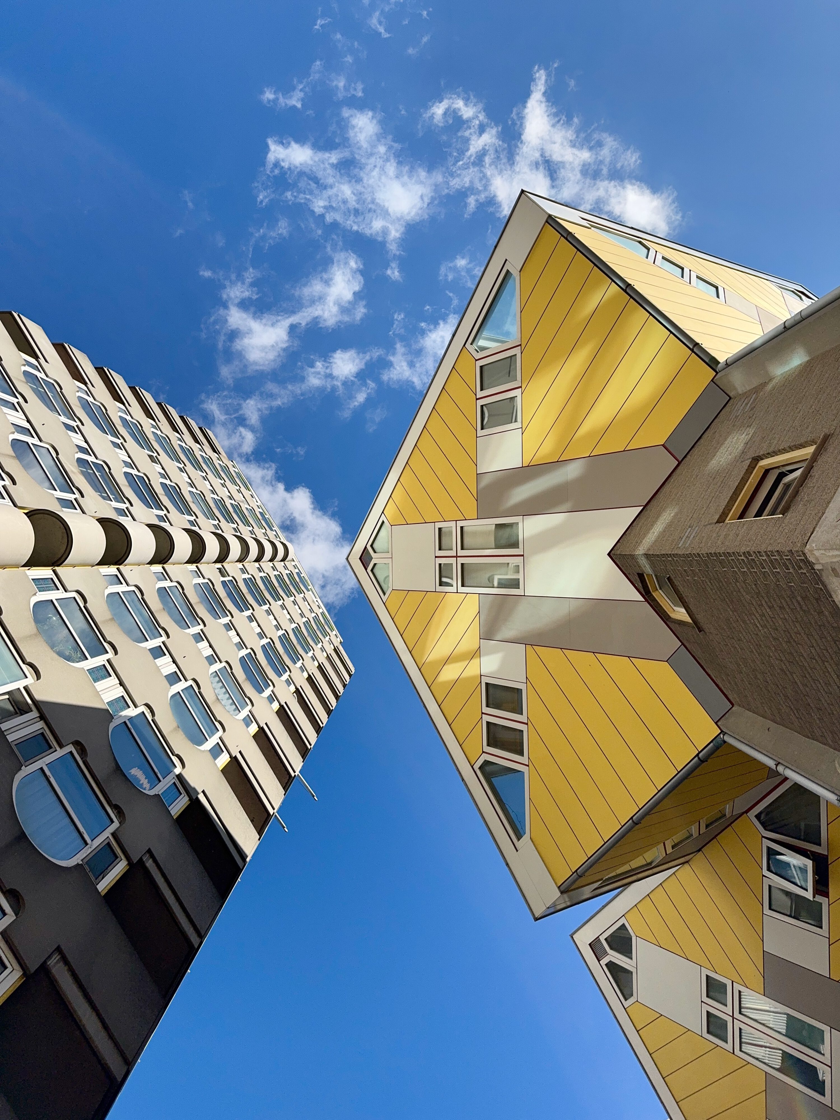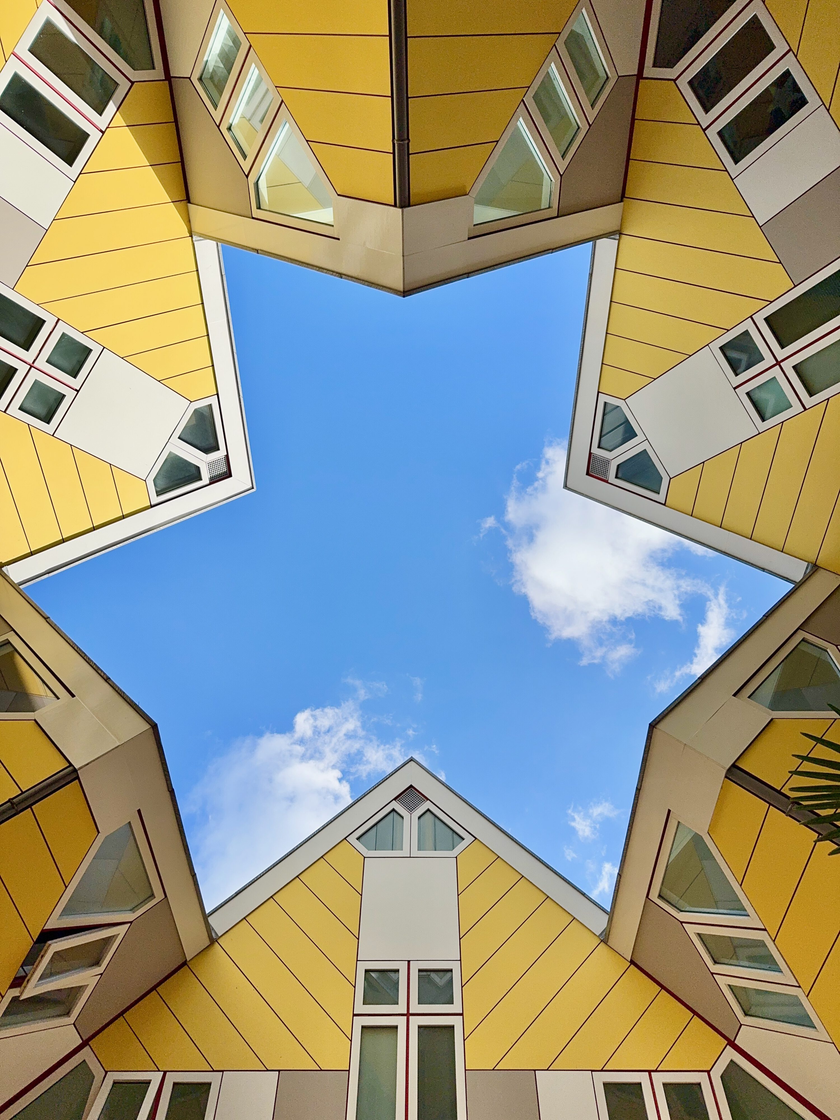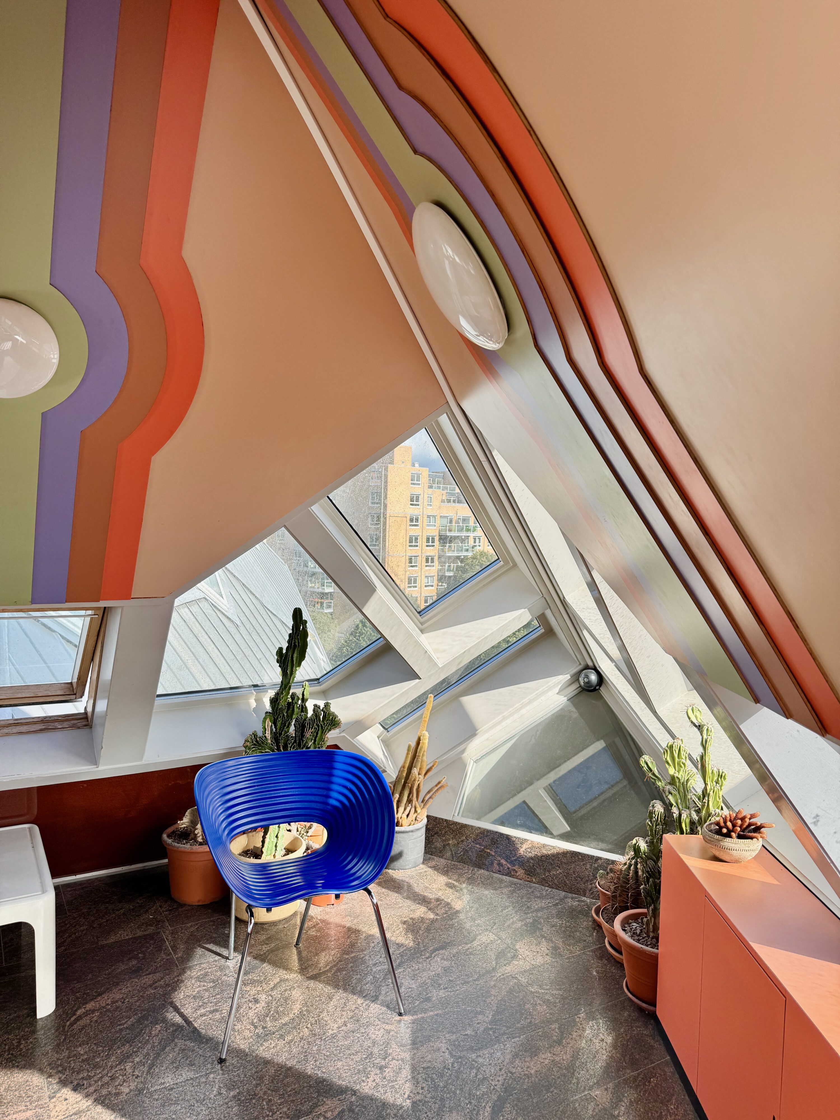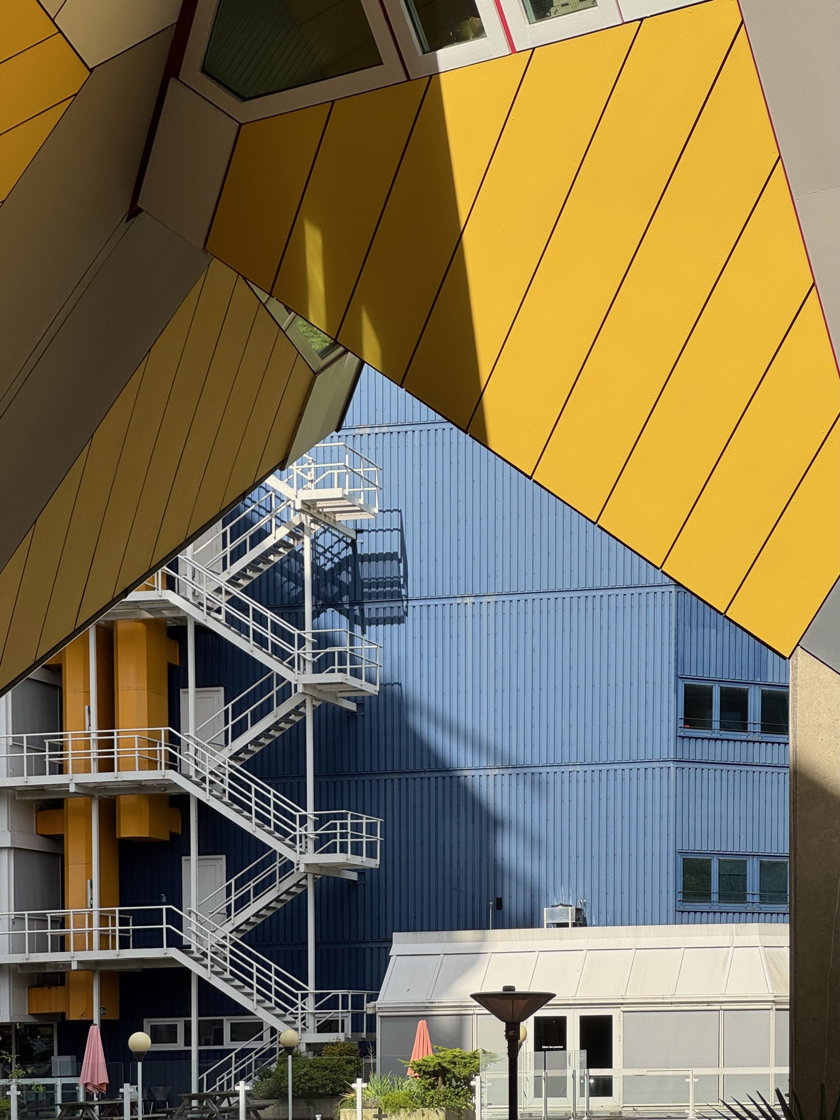
The Cube Houses (Kubuswoningen) in Rotterdam are among the Netherlands‘ most striking modern architectural experiments. Here’s an in-depth look at their design, structure, and the innovative minds behind them:
🏙️ Architectural Concept & Design
Vision & Concept:
The Cube Houses were conceptualized as a rethinking of urban living. Architect Piet Blom envisioned a forest in which each tree represents a home. This metaphor is embodied in the design where each „tree“ is a tilted cube.
- Geometric Innovation:
The houses are formed by tilting a traditional cube by 45 degrees, which gives the impression of a cube perched on its corner. This configuration creates a dynamic and unconventional living space, emphasizing the play between form and space. - Base Structure:
Rather than sitting flat on the ground, each cube rests on a hexagonal pylon. This not only supports the tilted volume but also frees up the ground level, contributing to the illusion of a forest canopy. - Interior Layout:
While visually dramatic, the interiors posed design challenges. The sloped floors and angled walls require custom-built furniture and creative space planning. This blend of form and function highlights the balance between artistic architectural expression and livability.


🧑🎨 The Architect: Piet Blom
- Background & Vision:
Piet Blom was a Dutch architect known for his innovative thinking and willingness to push the boundaries of conventional architecture. His work with the Cube Houses is one of his most celebrated contributions, marking him as an icon in contemporary Dutch architecture. - Philosophy:
Blom’s approach was driven by a desire to rethink urban density. He believed that by challenging standard forms, architecture could not only serve functional needs but also uplift daily life with a sense of wonder and interaction with the built environment. - Impact on Architecture:
The Cube Houses sparked debate in terms of functionality and design aesthetics. While they have been critiqued for the sometimes awkward interior layouts, they undeniably transformed the architectural landscape of Rotterdam and have become a must-visit destination for architecture enthusiasts worldwide.
🌟 Cultural & Urban Significance
- Iconic Status:
Today, the Cube Houses are recognized as a landmark in Rotterdam, often featured in architectural tours and photography. Their bold design stands as a testament to the innovative spirit of modern urban architecture in the Netherlands. - Adaptations & Legacy:
Beyond residential use, some of the Cube Houses have been adapted for commercial or cultural purposes, including a museum that provides insight into Blom’s architectural legacy and experimental designs. - Criticism & Debate:
While the aesthetic impact of the Cube Houses is undeniable, their unconventional form has led to practical challenges in everyday use. The interiors, with their non-standard geometries, have prompted discussions on how best to balance creative design with functional living spaces—a debate that continues to inspire contemporary architects.

