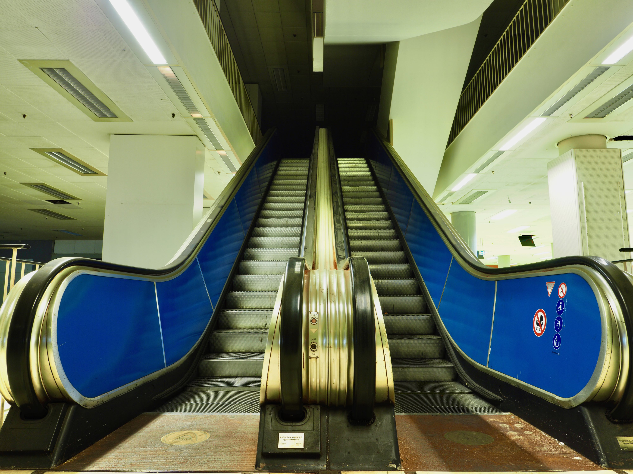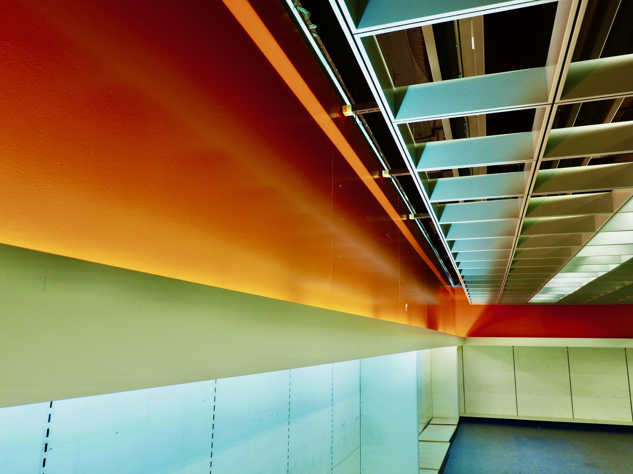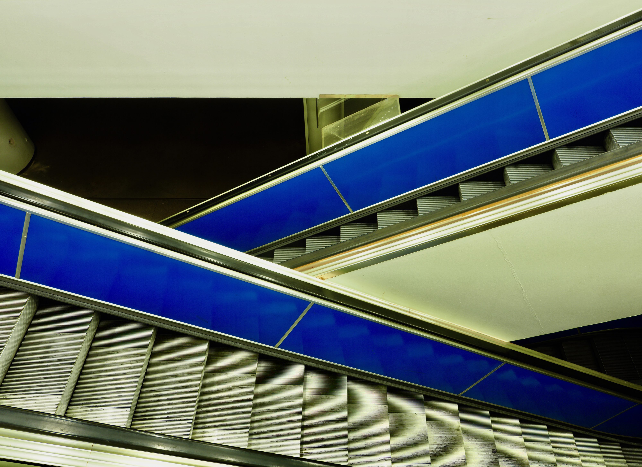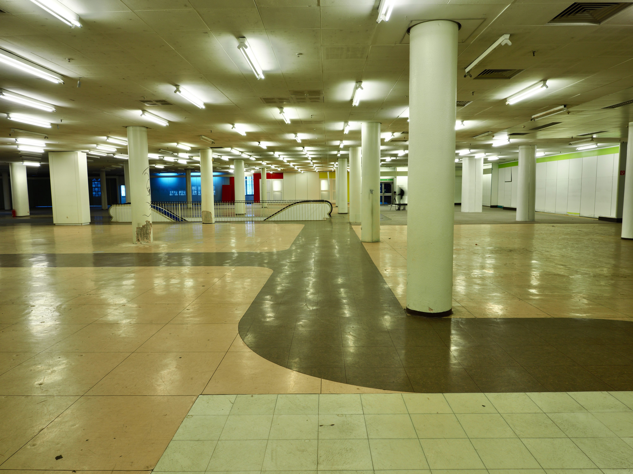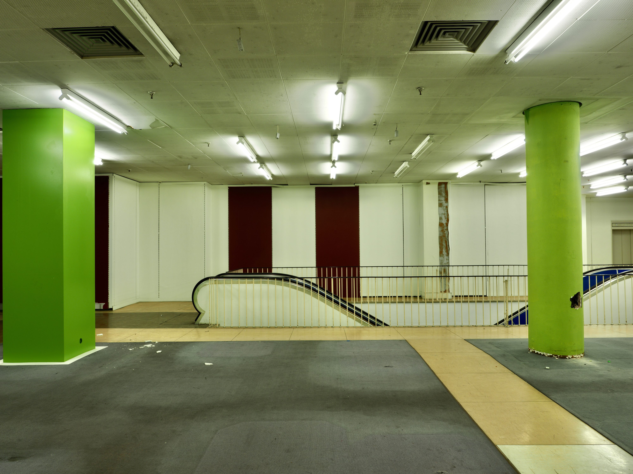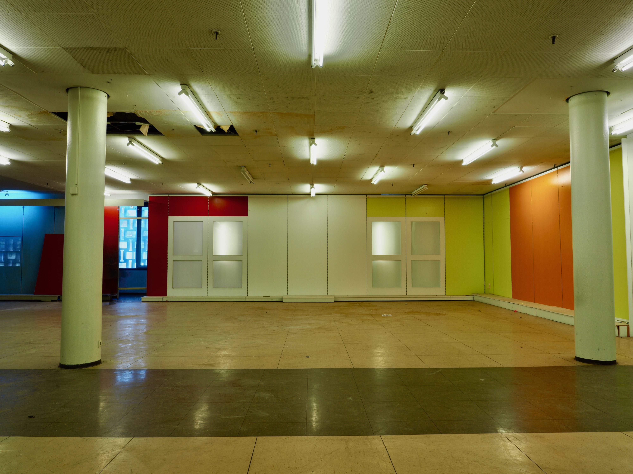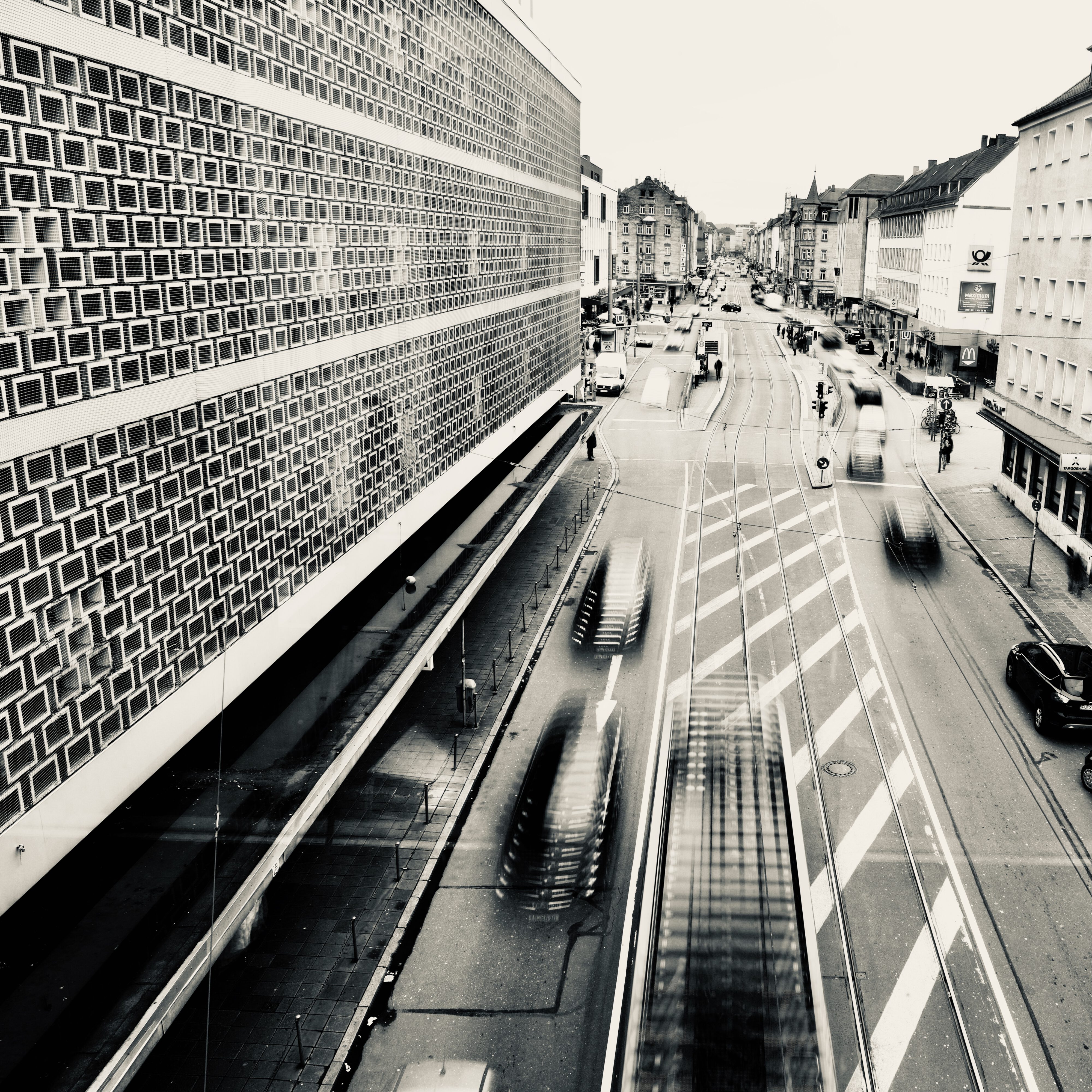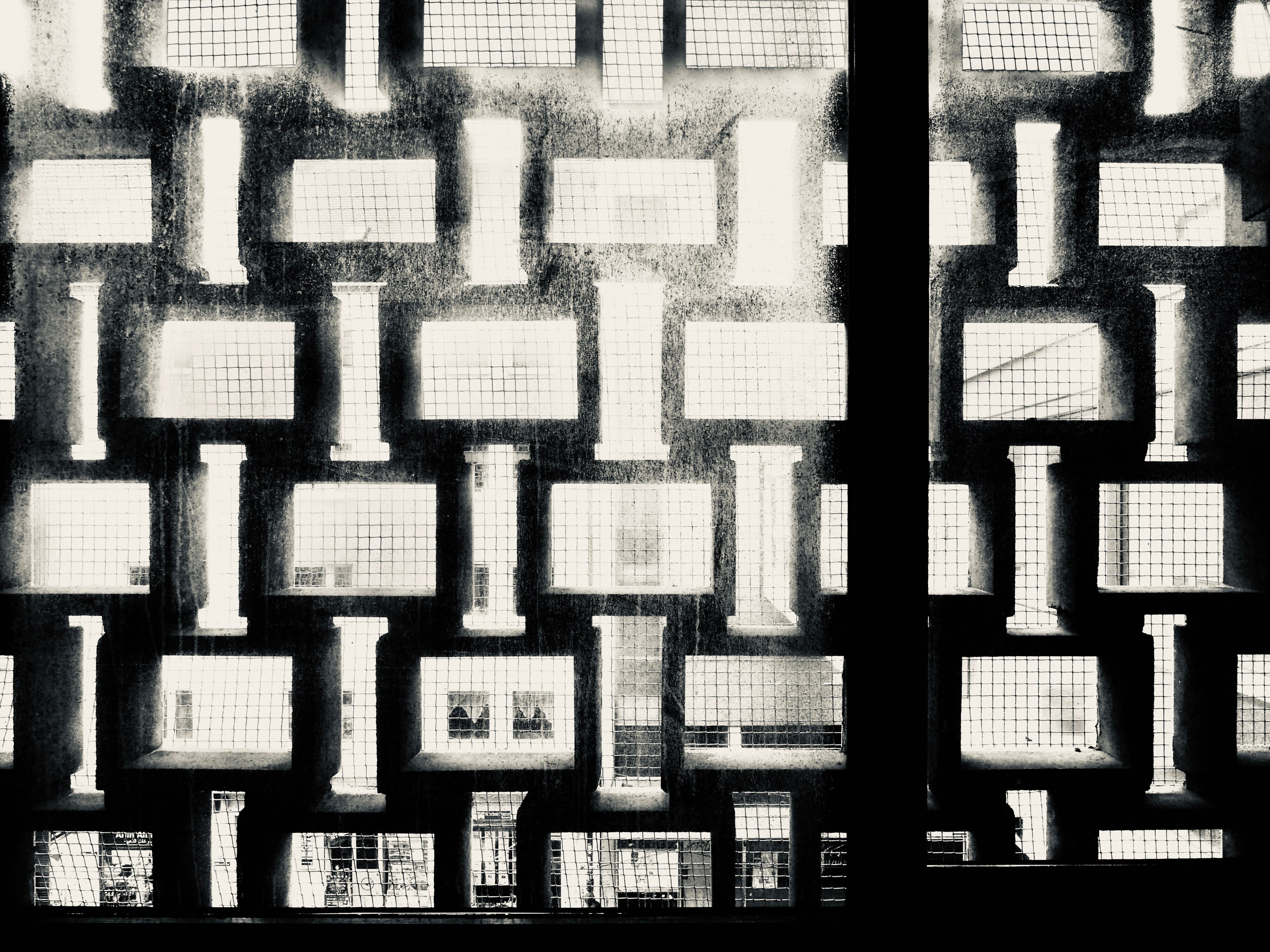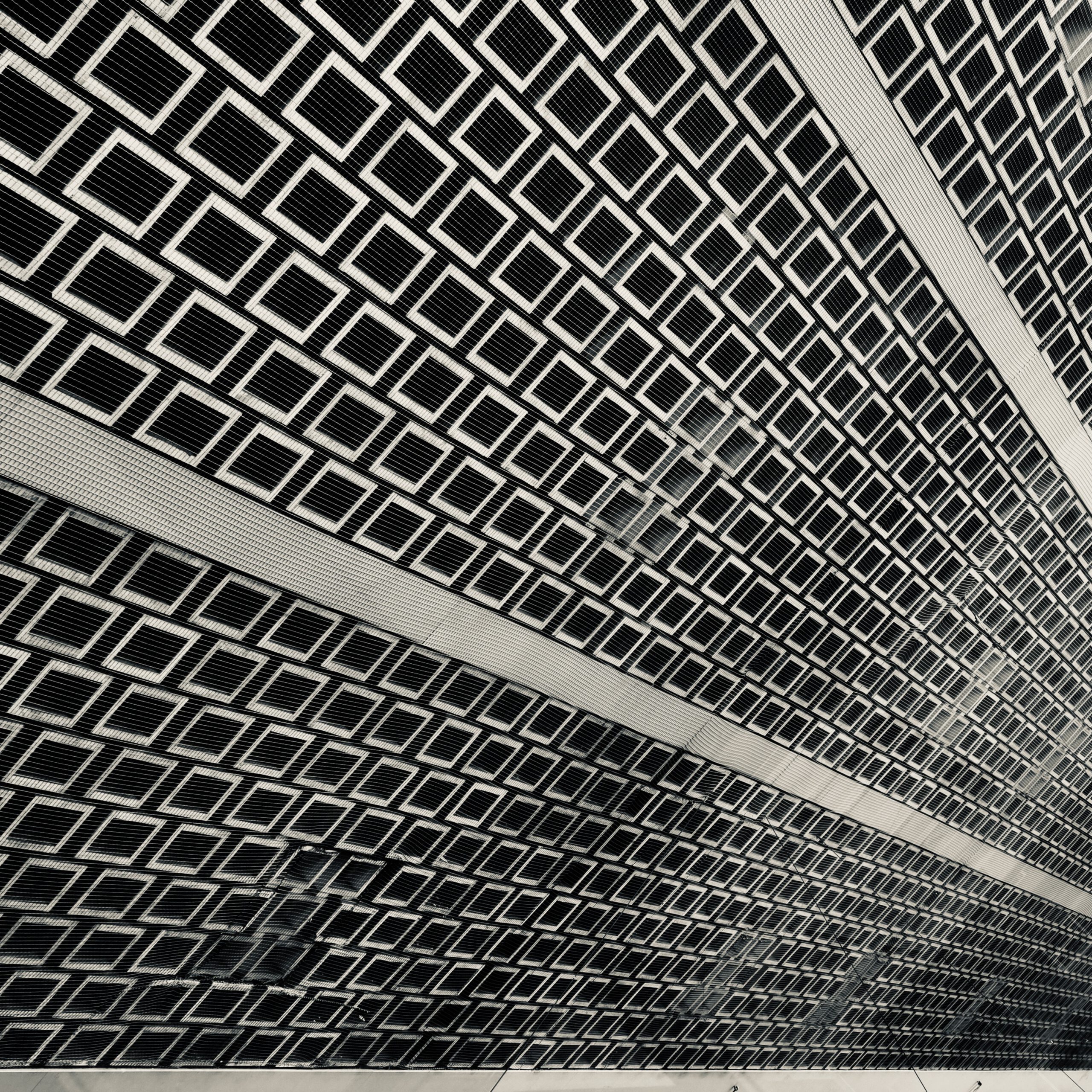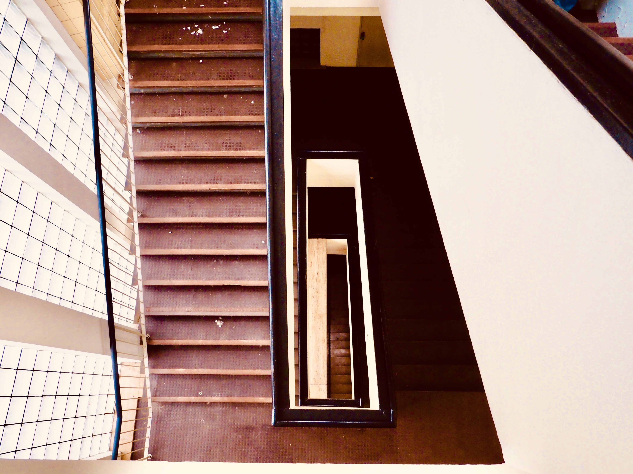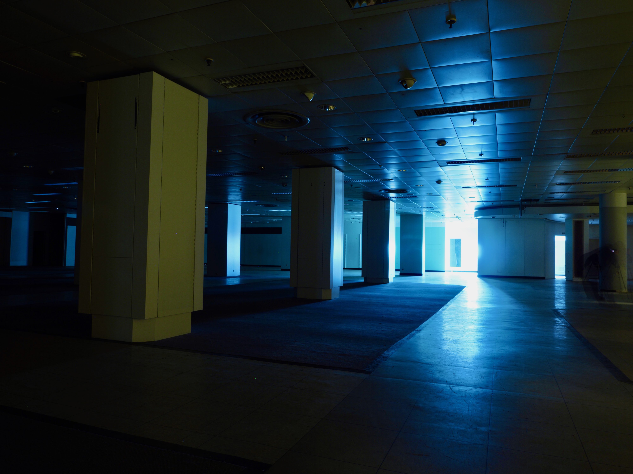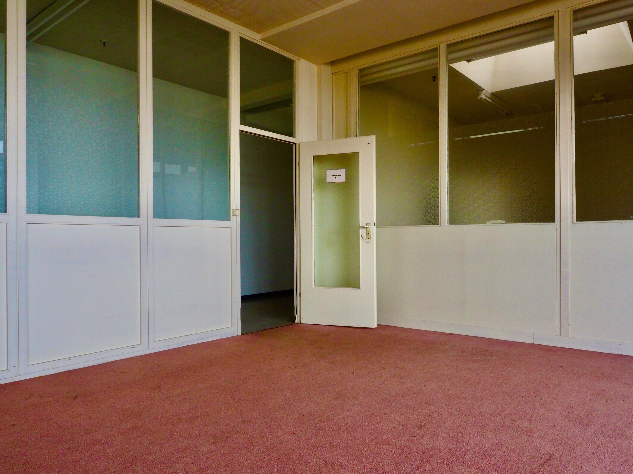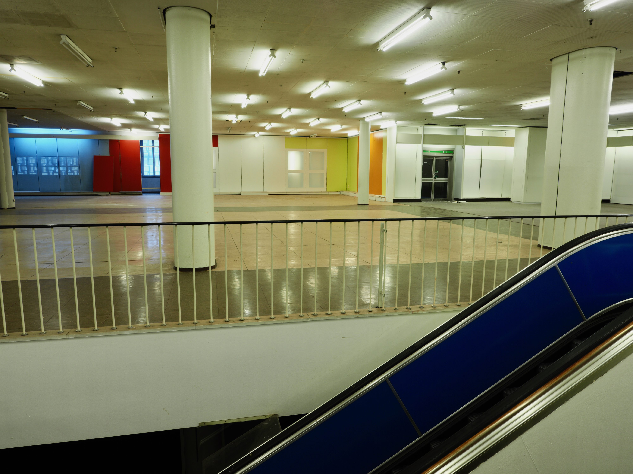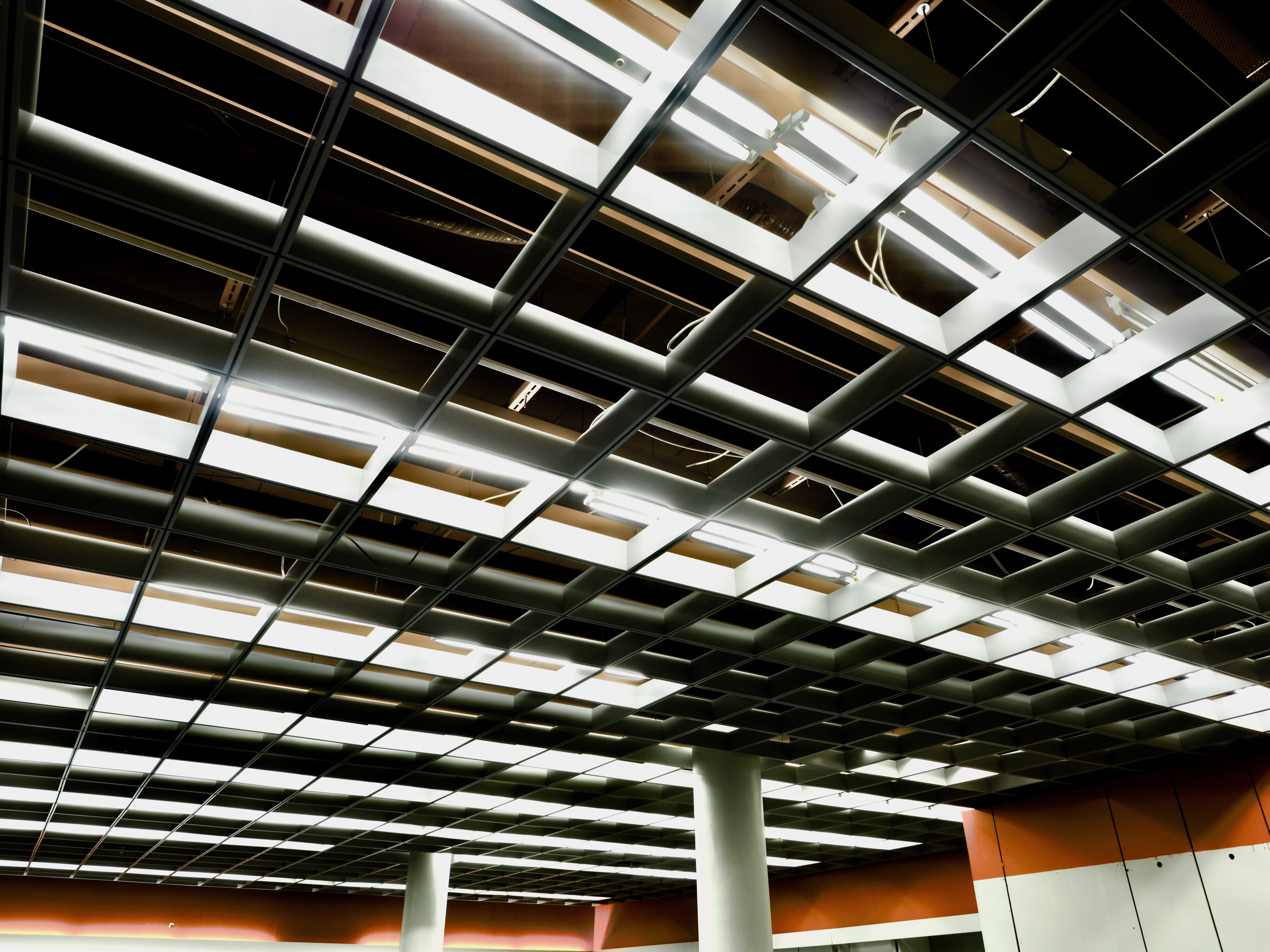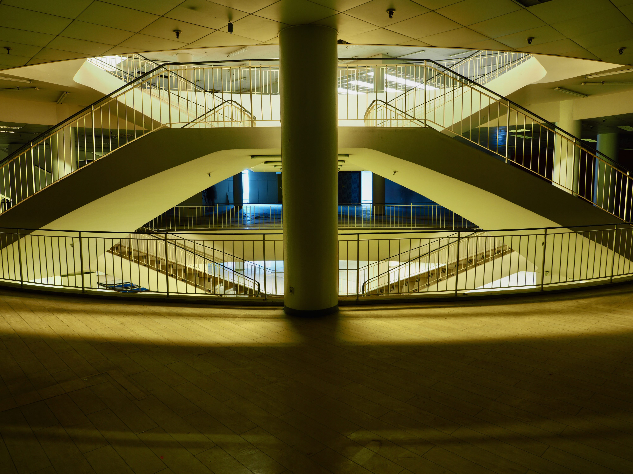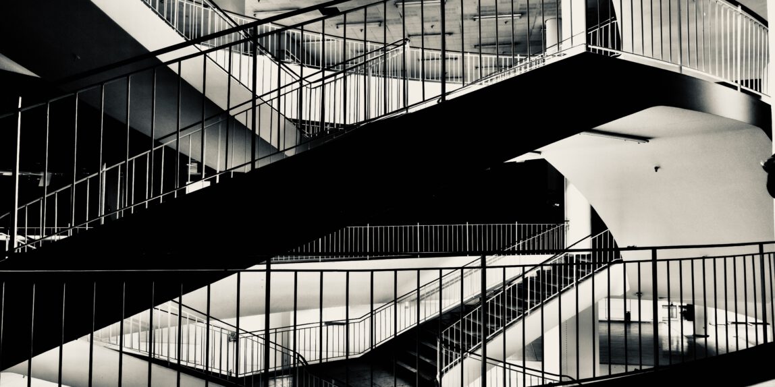Lost places in Nuremberg
The Volksbad in Nuremberg was a public bathhouse that was built in the early 20th century and is considered one of the city’s most important examples of Art Nouveau architecture. The building was designed by the German architect Fritz Mayer, who was known for his innovative and ornate designs. The Volksbad is characterized by its flowing lines, intricate floral motifs, and use of curved forms and asymmetry.
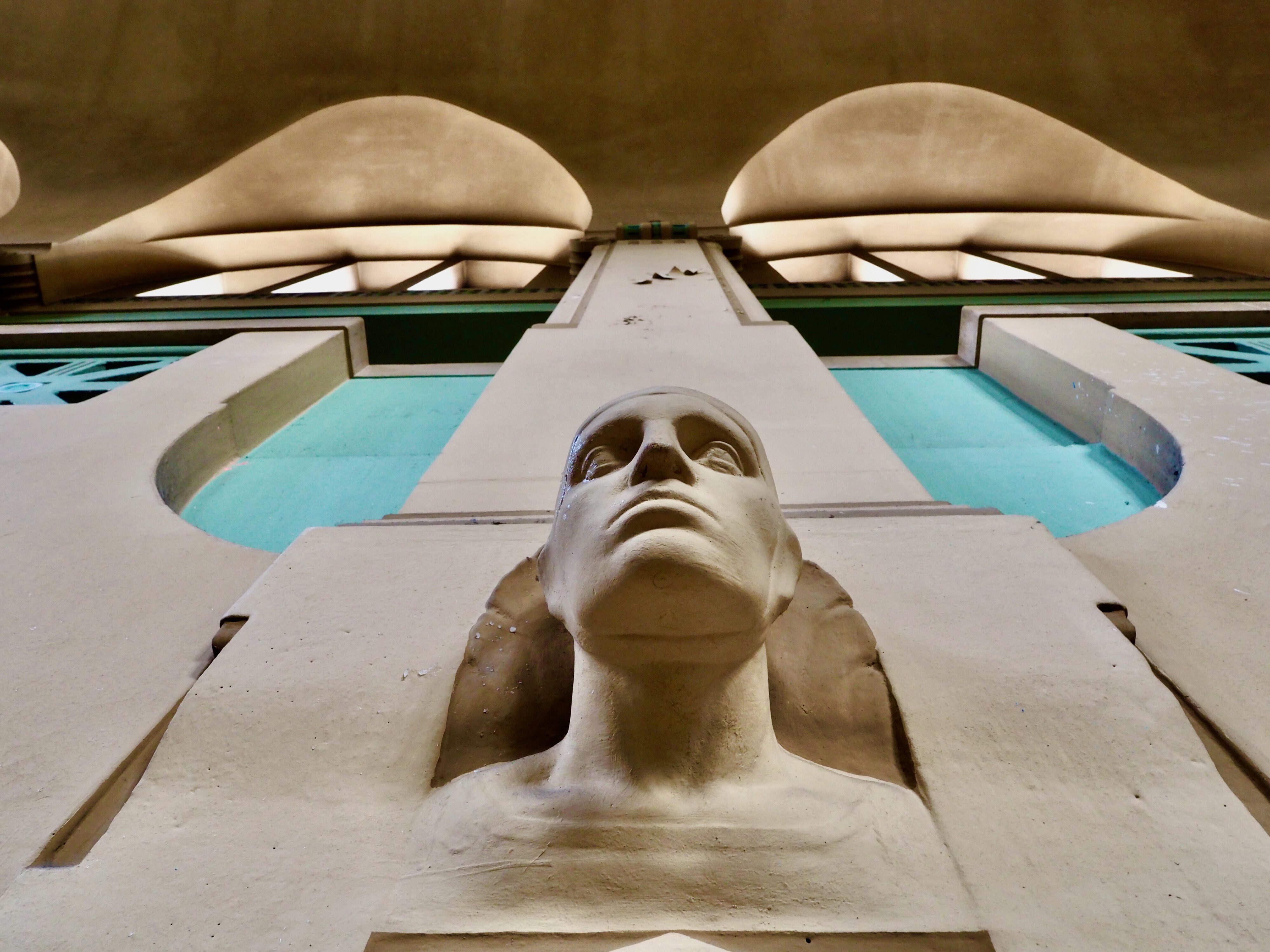
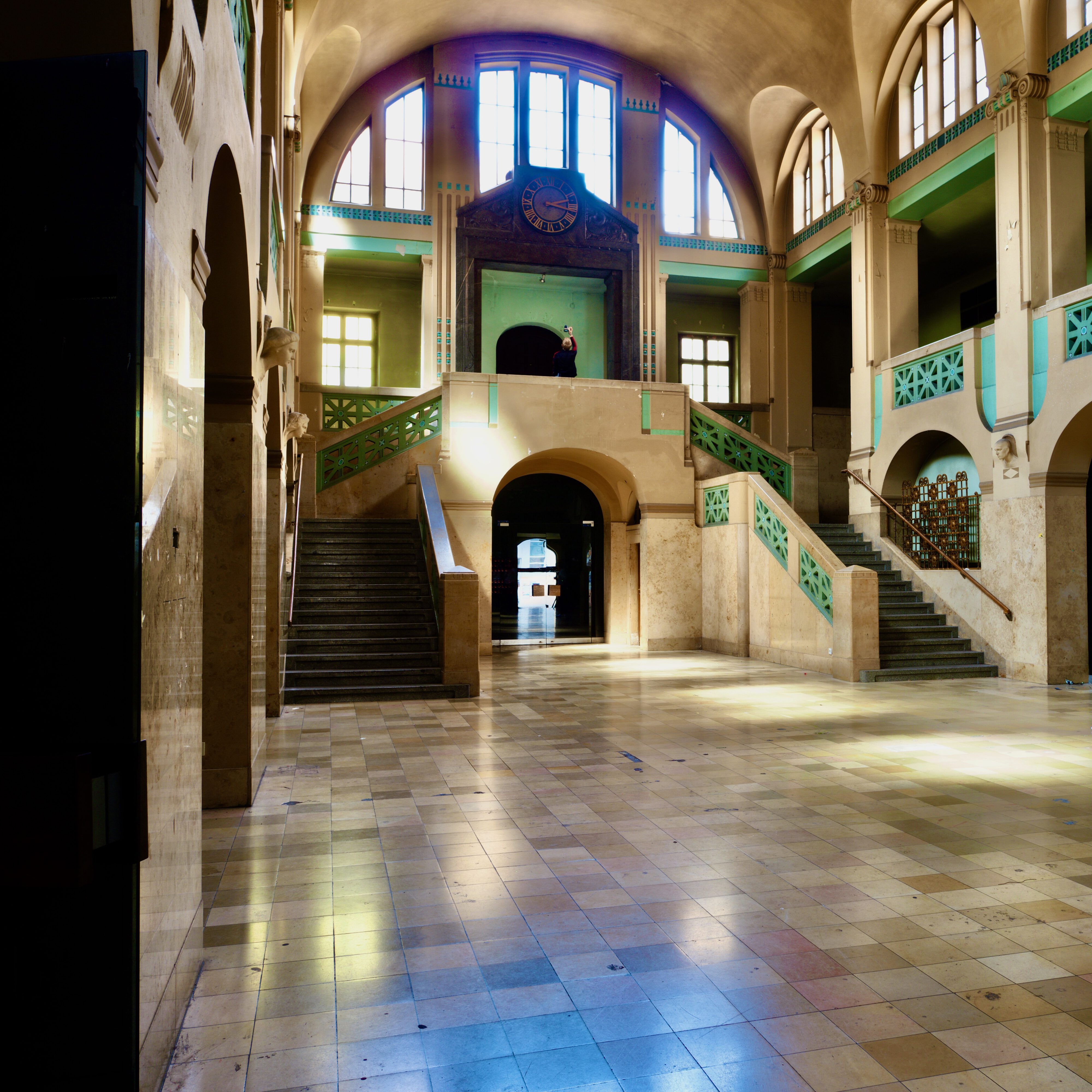
The façade of the Volksbad features a large central dome with a bell tower and a variety of other decorative elements, including a series of sculpted figures and reliefs. The building’s interior is equally ornate, with a large central pool surrounded by arched columns and ornamental plasterwork. One of the most striking features of the Volksbad is the use of light and color throughout the building. The bathhouse was designed to maximize the natural light that enters the space, with large windows and skylights that help to create a bright and airy atmosphere. The interior also features a range of colorful mosaics, stained glass windows, and painted murals that add to the overall sense of opulence and luxury.
The city council of Nuremberg did approve plans in October 2020 to reopen the Volksbad as a mixed-use facility that would include a public bathhouse. The project is expected to cost around 80 million euros and will involve significant renovations to the building. According to the plans, the public bathhouse will be located on the ground floor and will include a variety of pools, saunas, and other wellness facilities. The upper floors of the building will be used for a range of other purposes, including cultural events, exhibitions, and office space.
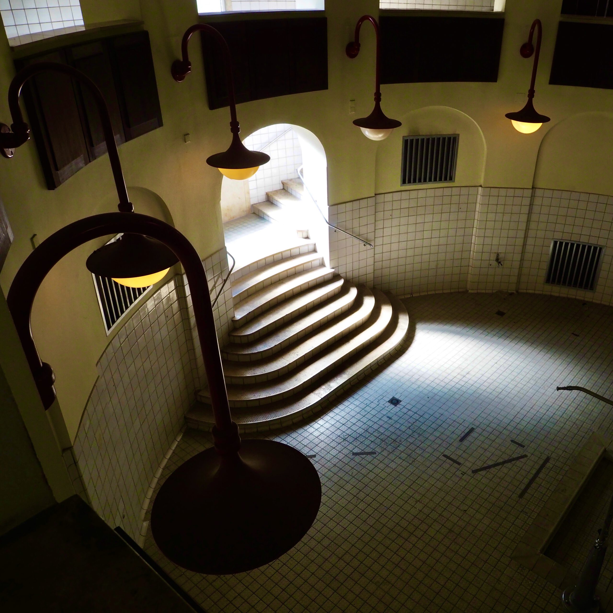
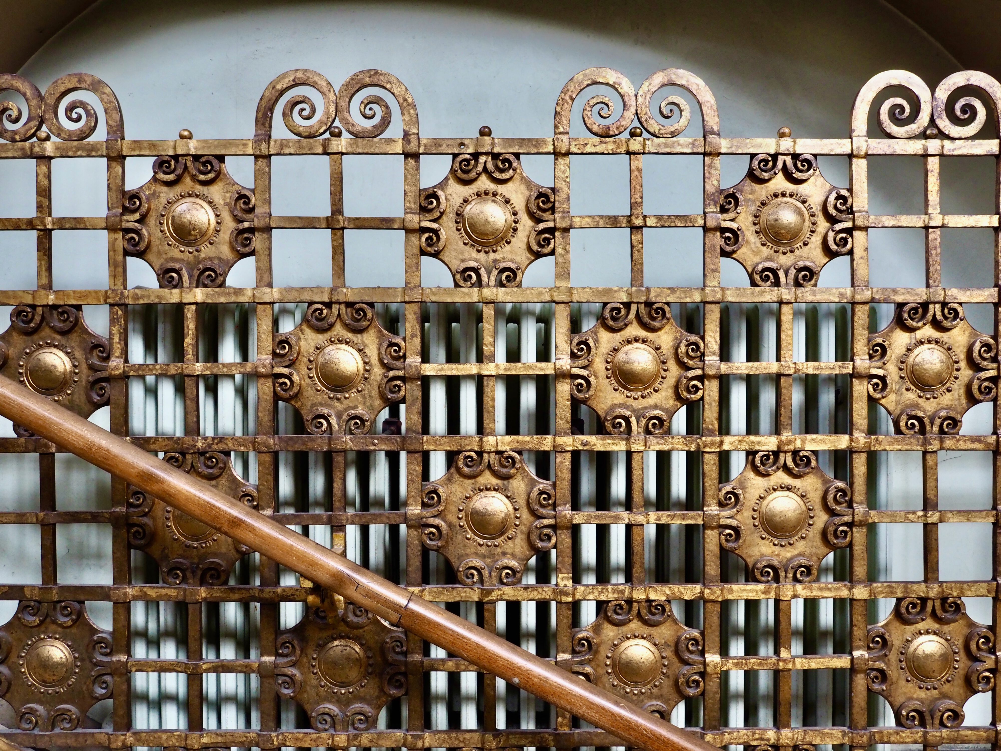
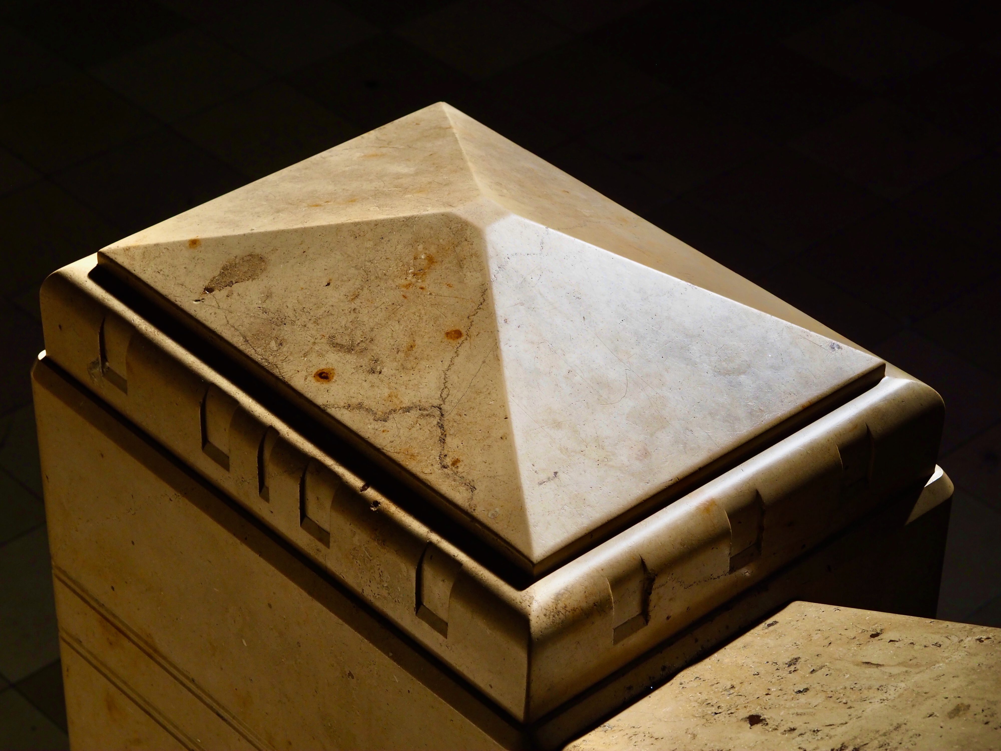
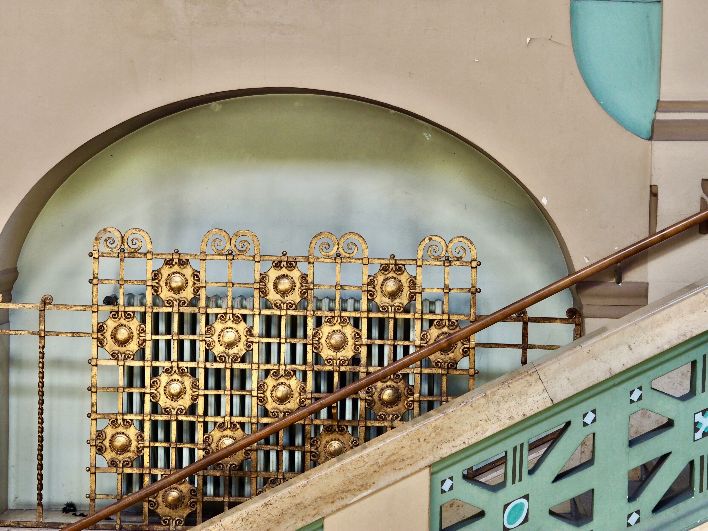
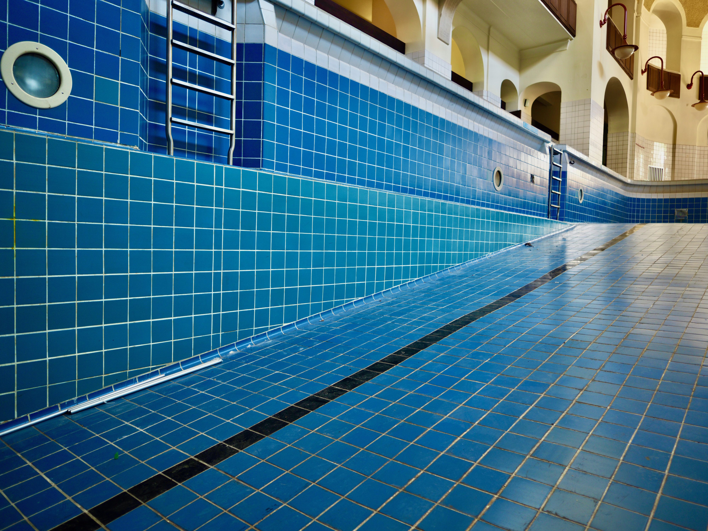
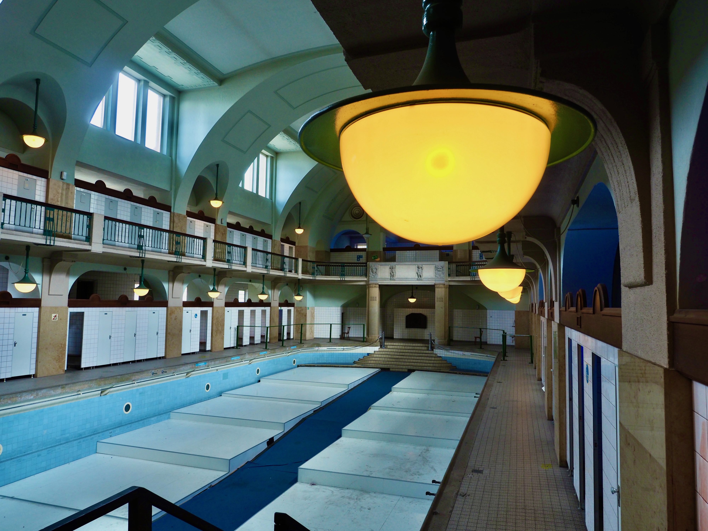
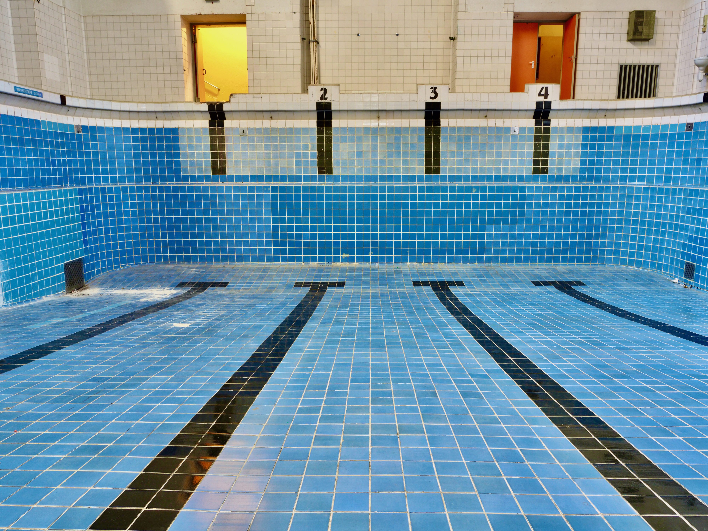
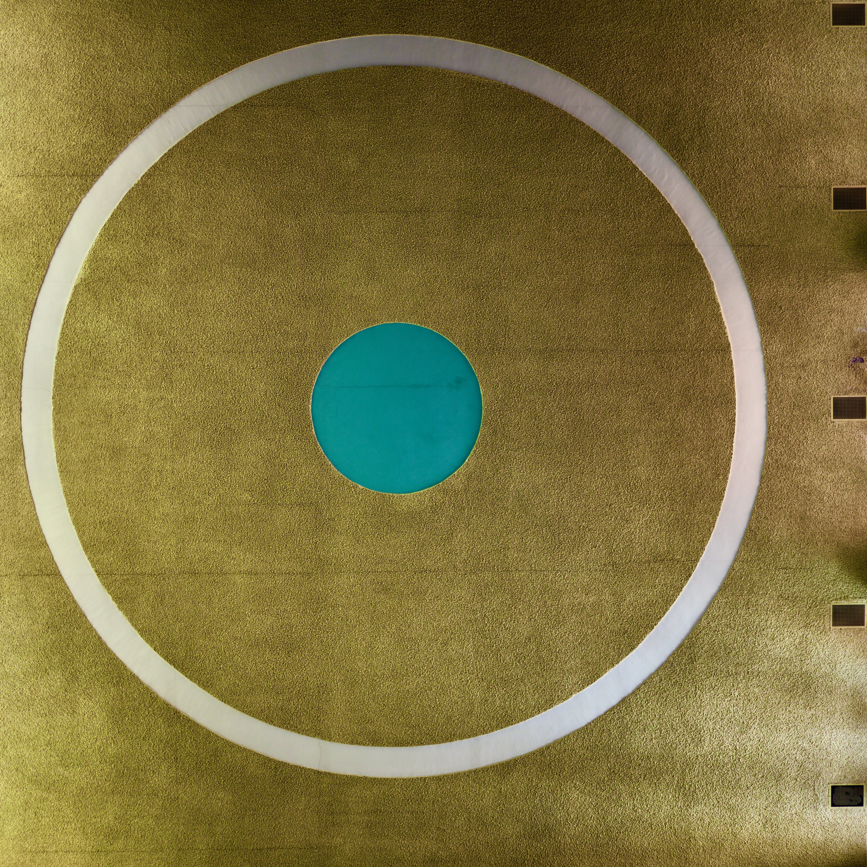
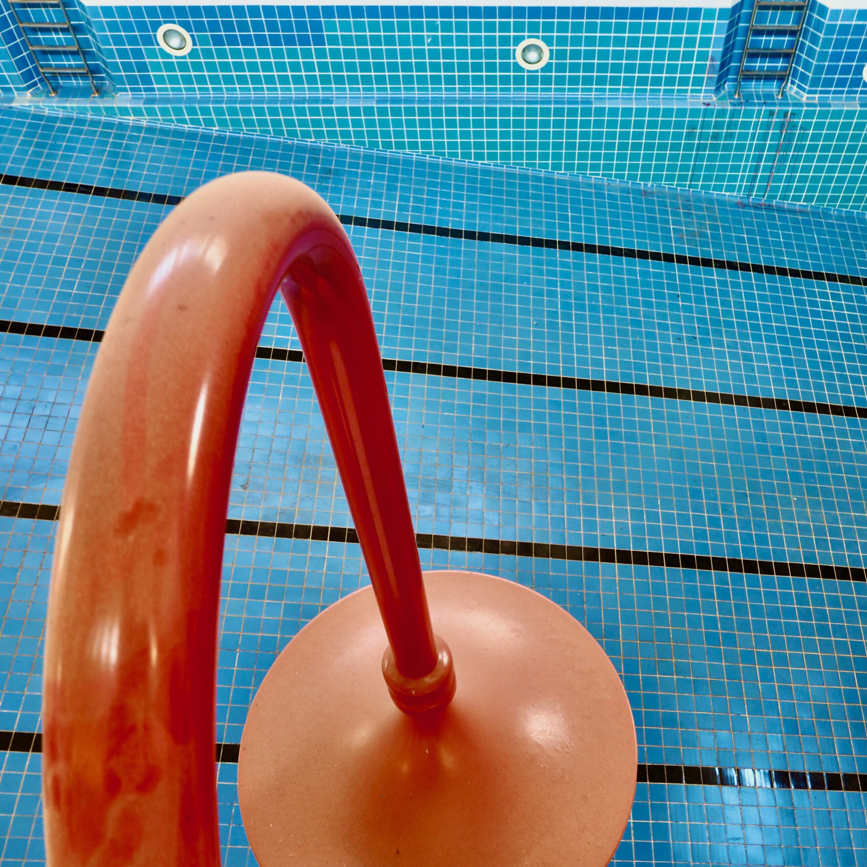

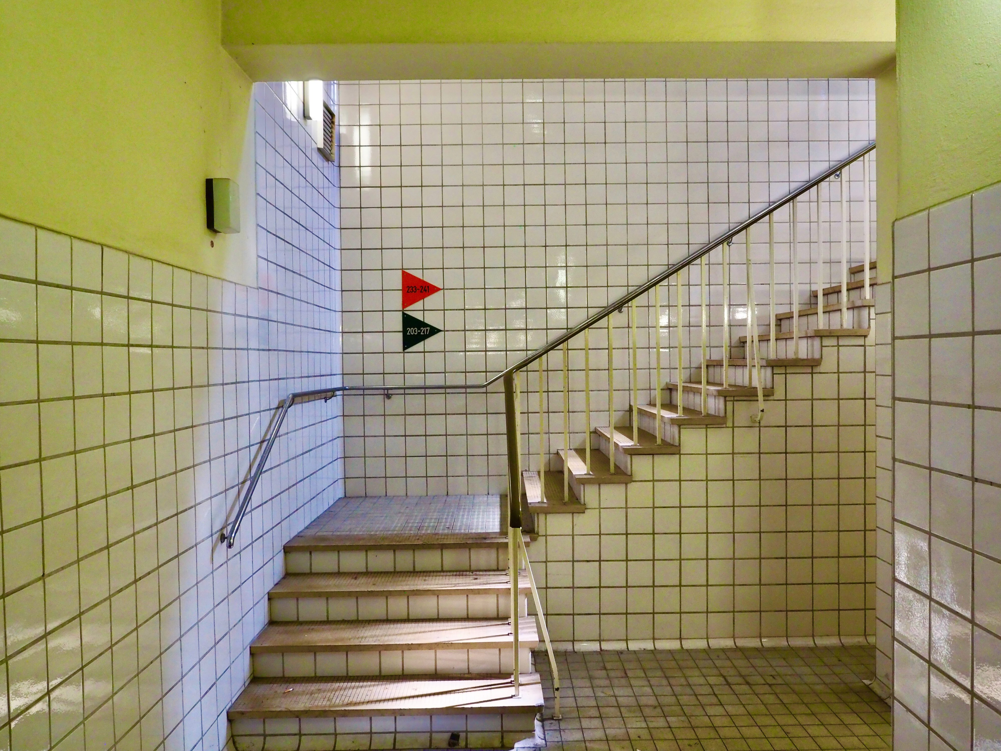
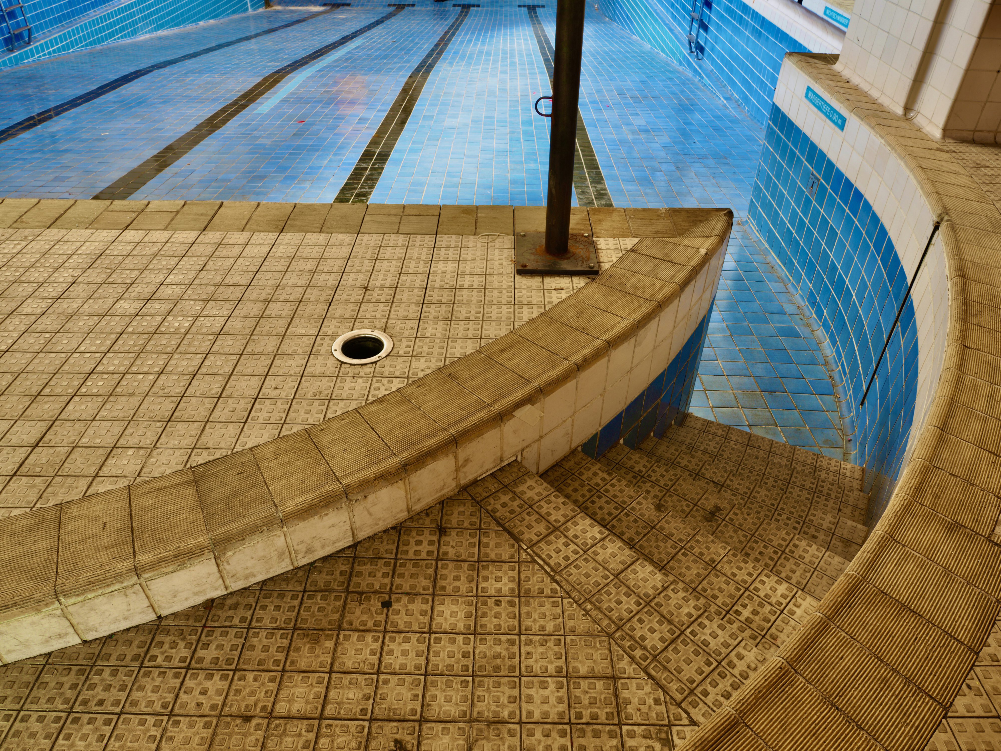
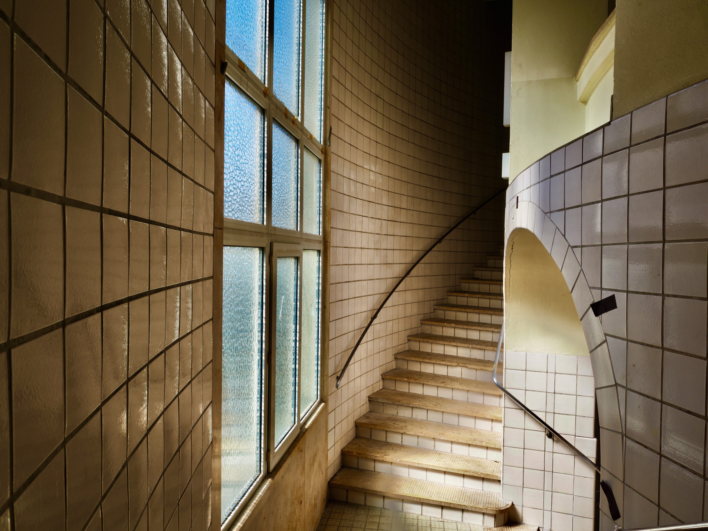
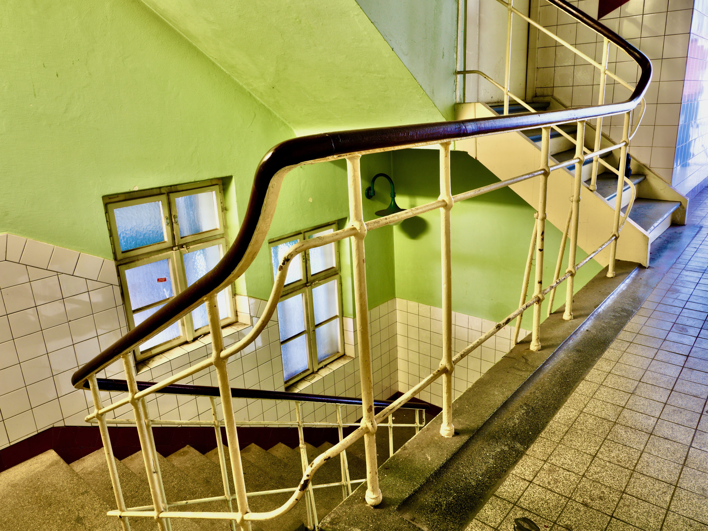
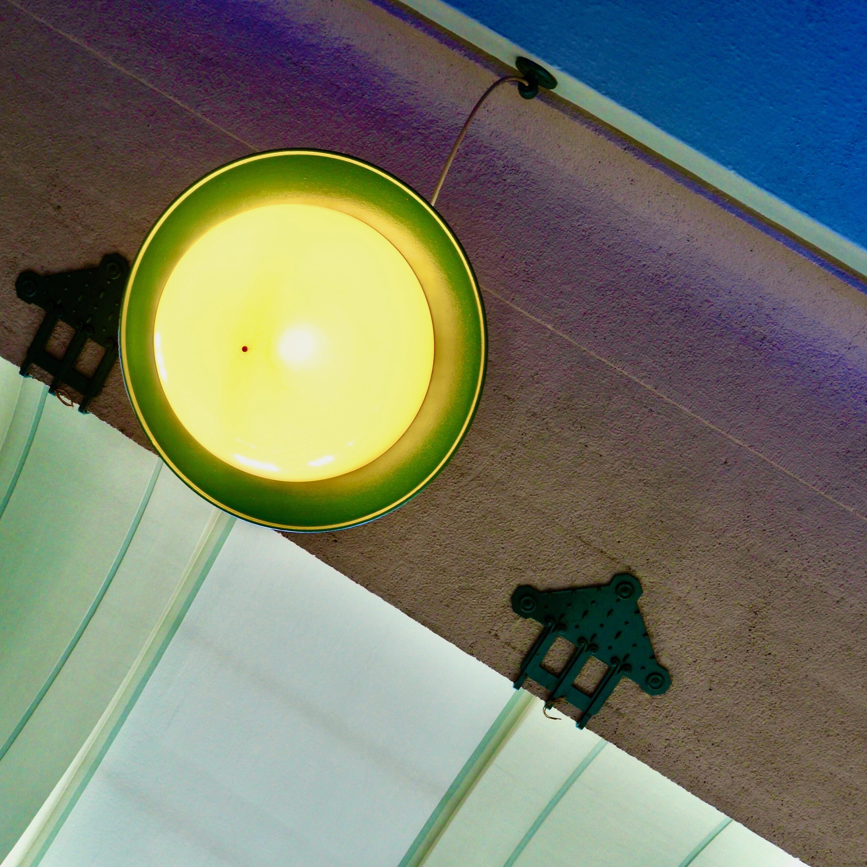
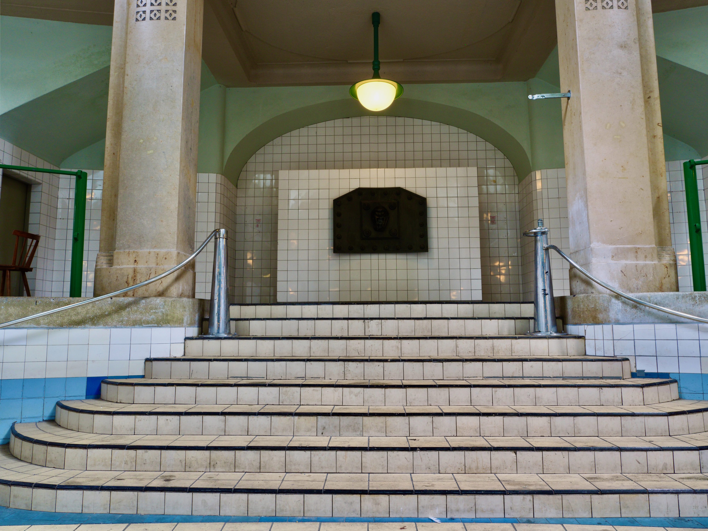
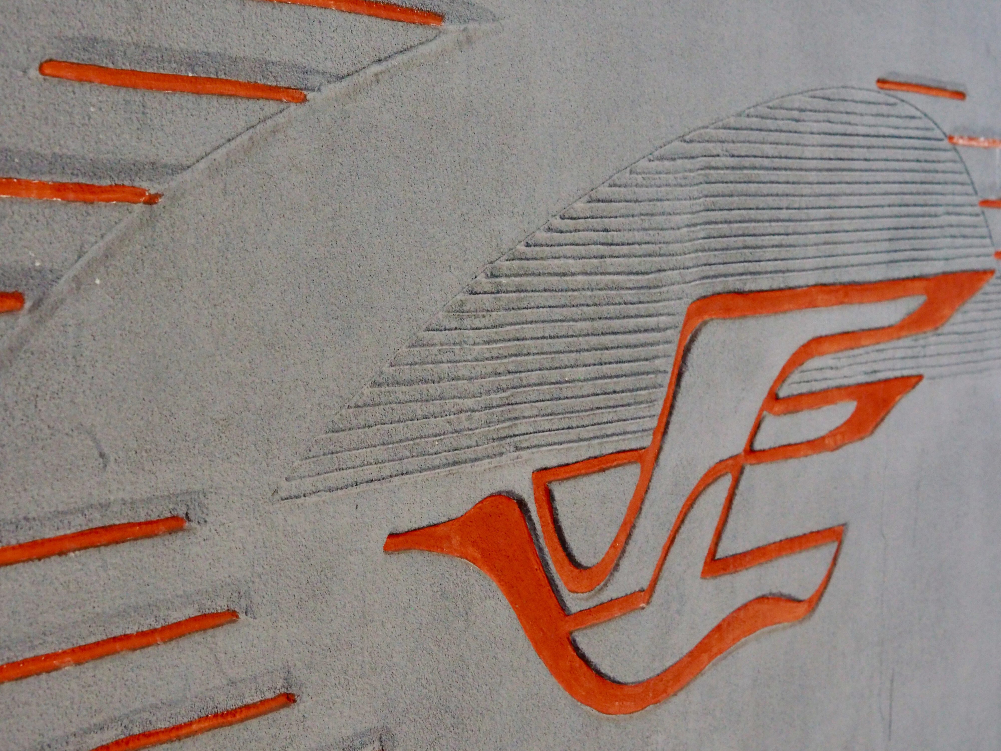
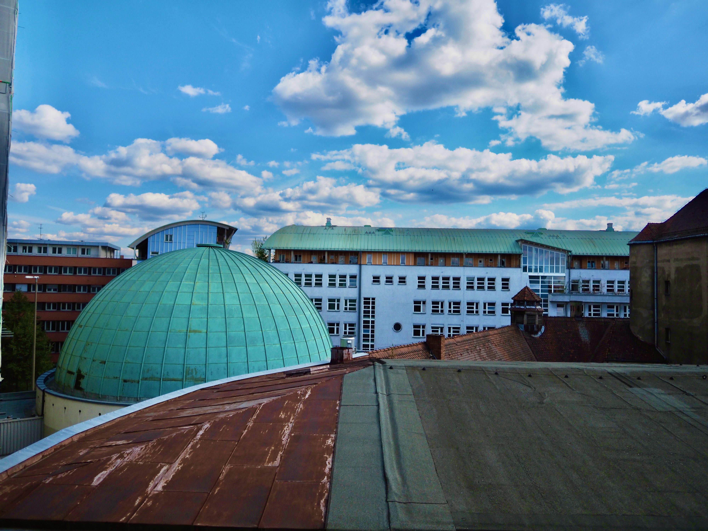
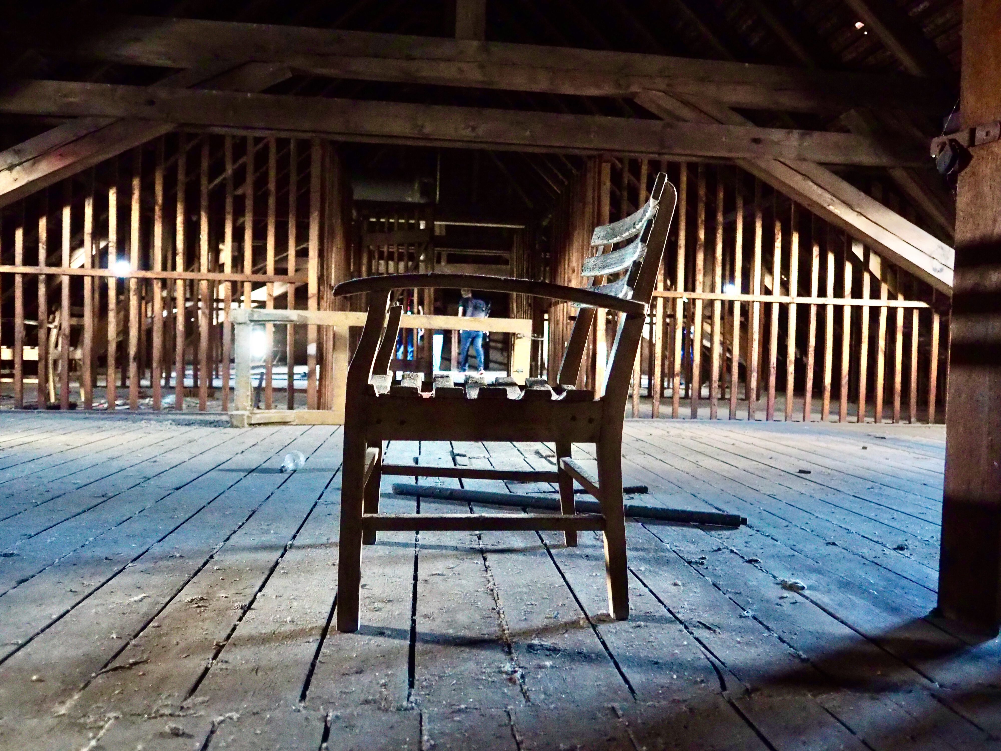
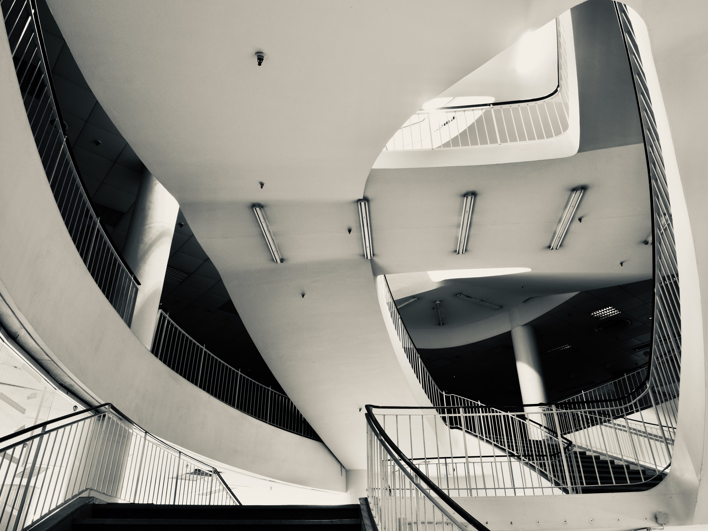
Kaufhaus Horten was a department store located at Aufsessplatz in Nuremberg, Germany. It was originally built in the 1960s and was one of the largest and most popular shopping destinations in the city for many years. The department store was part of the Horten AG chain, which had locations throughout Germany. The building was designed by architect Joachim Langner and featured a distinctive, modernist façade with large glass windows and an angular roofline.
In addition to its retail space, Kaufhaus Horten also had a large restaurant and café, as well as a rooftop terrace that offered views of the city. The store was known for its high-quality merchandise, including clothing, accessories, and household goods. However, after struggling financially in the late 1990s, Horten AG was acquired by the Metro Group, and the Kaufhaus Horten store in Nuremberg was eventually closed in 2003.
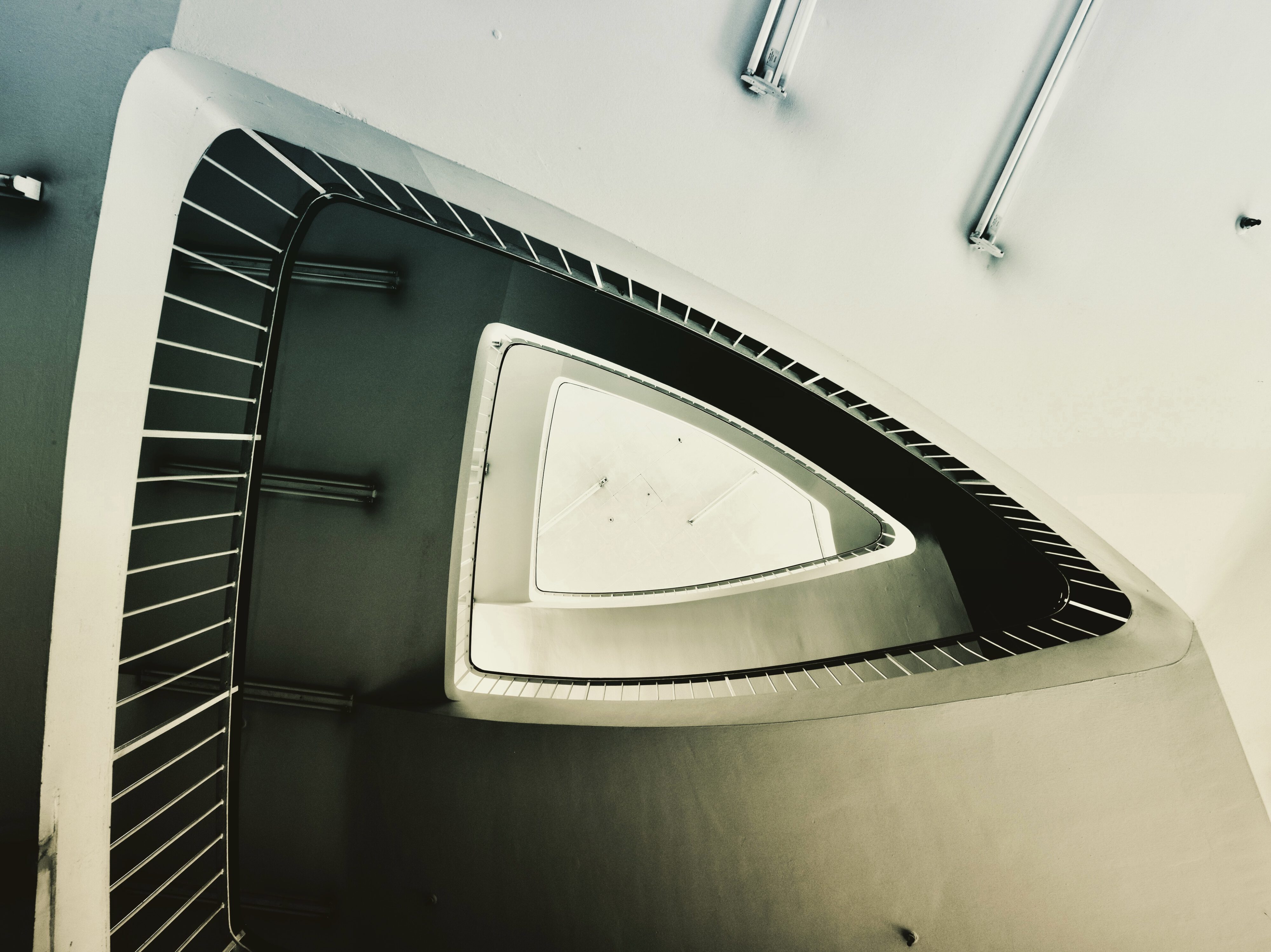
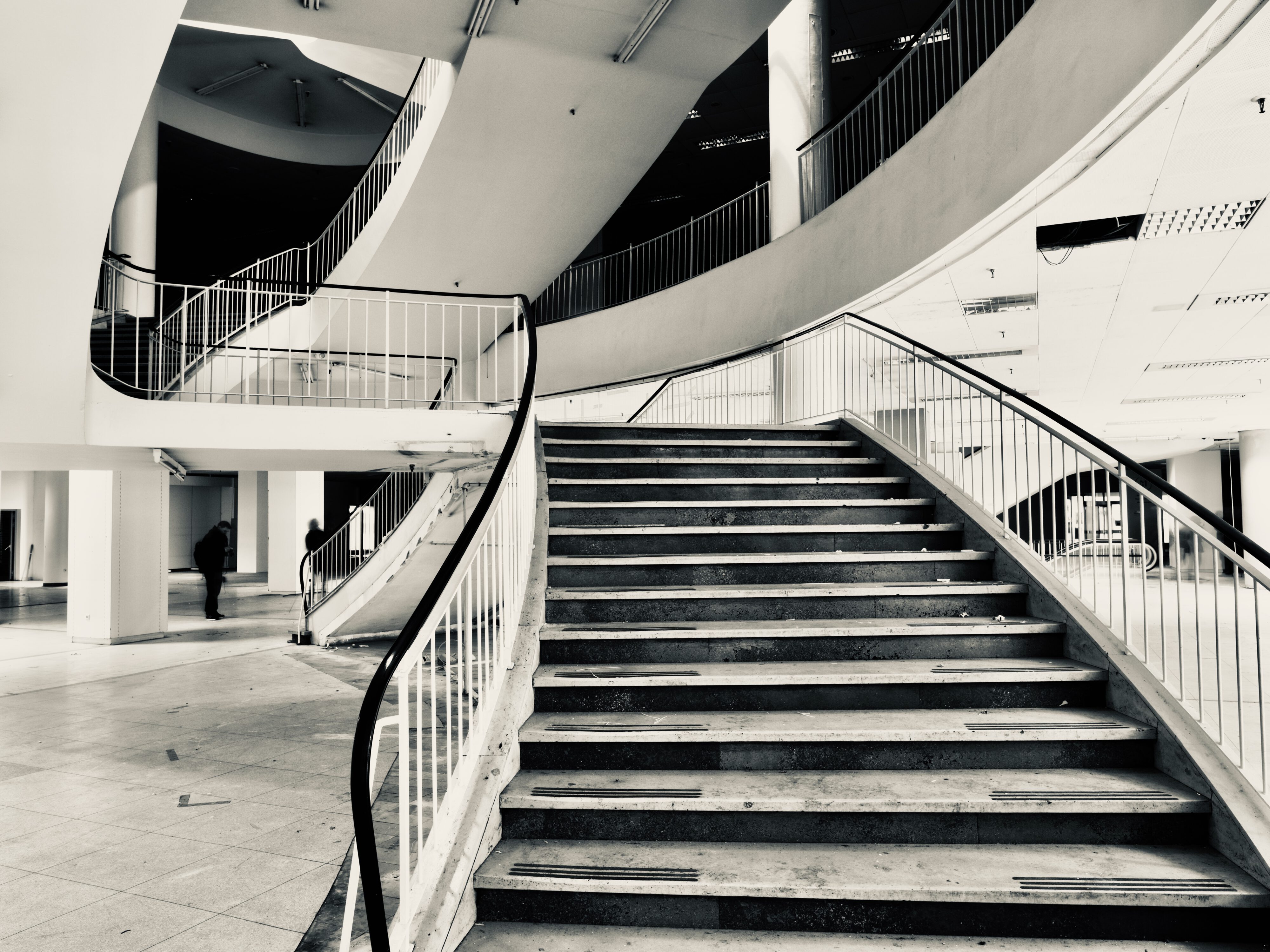
The former Kaufhaus Horten building in Nuremberg was demolished in 2018 and a new development called Schocken Carré is currently under construction on the site. The Schocken Carré is a mixed-use development that will include residential apartments, commercial space, and a public courtyard. The project is being developed TEN BRINKE PROJEKTENTWICKLUNG GMBH & CO. KG, and is expected to be completed in 2024.
